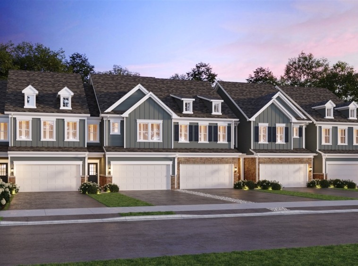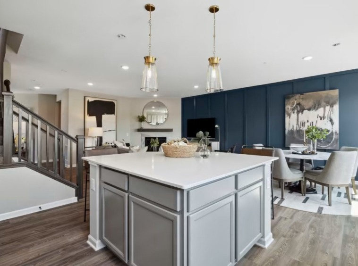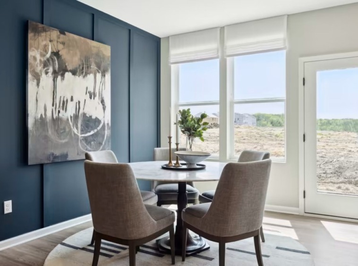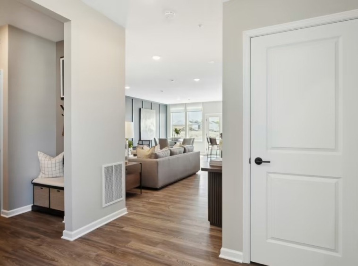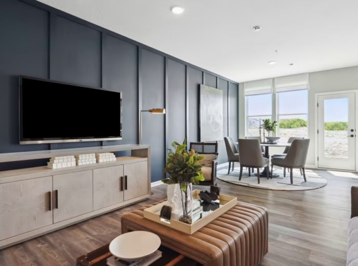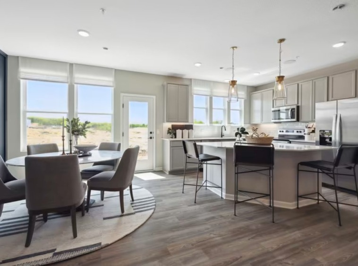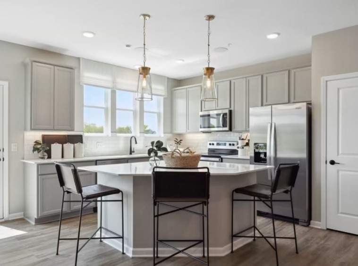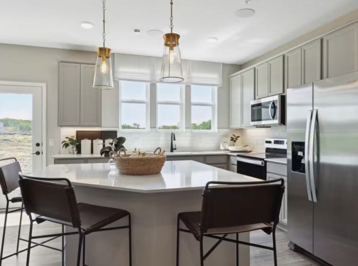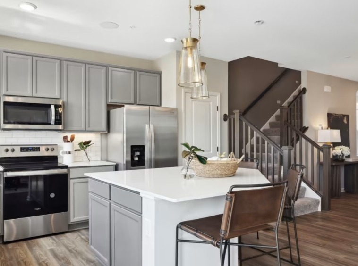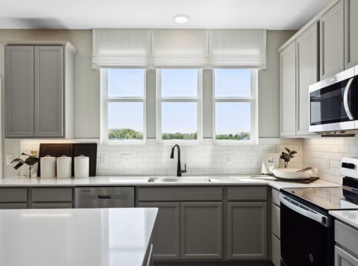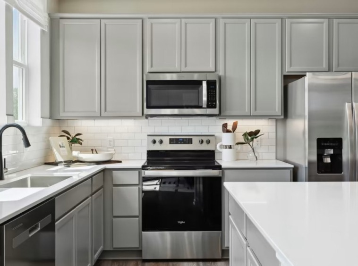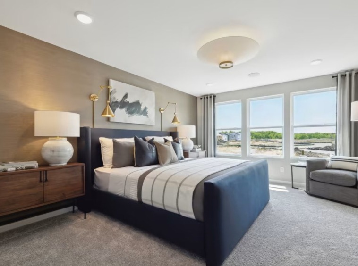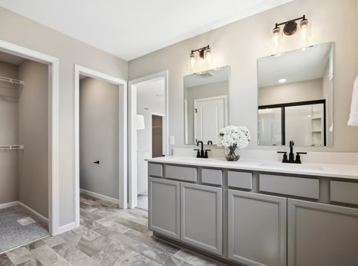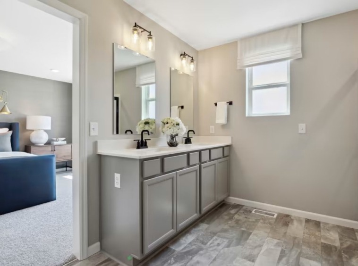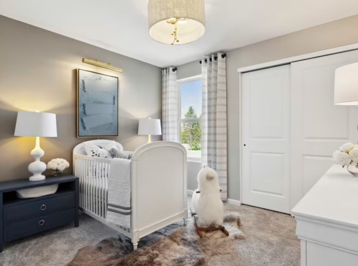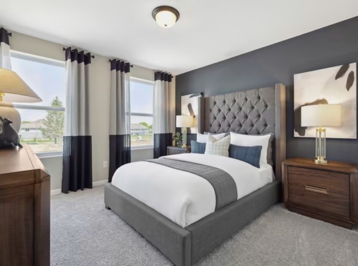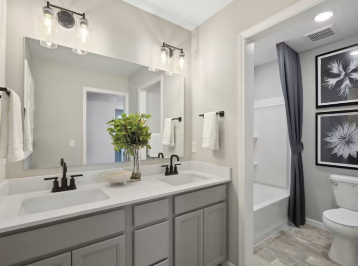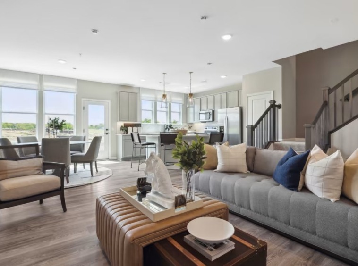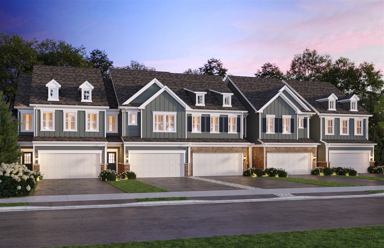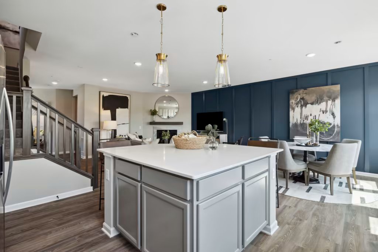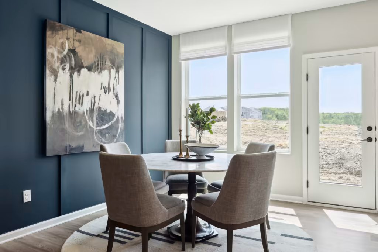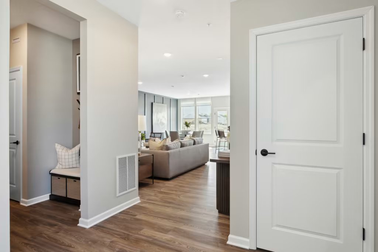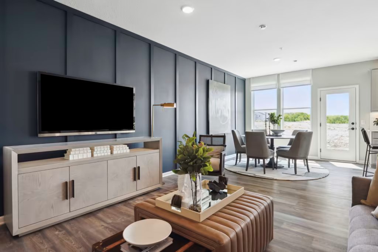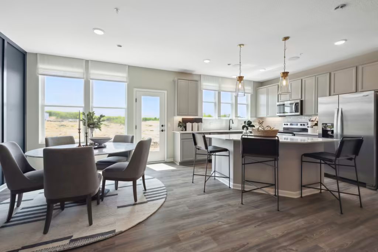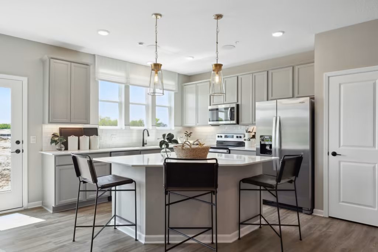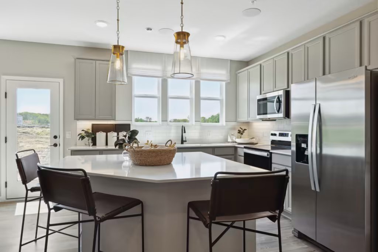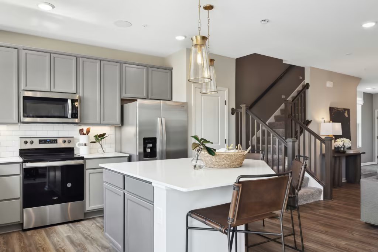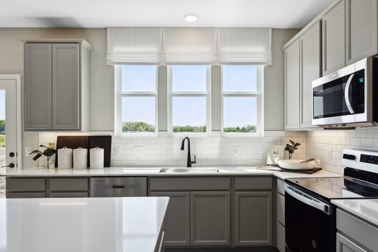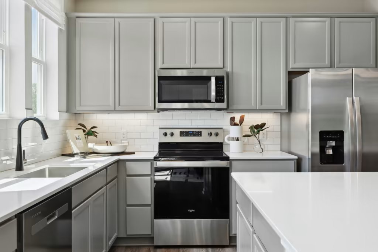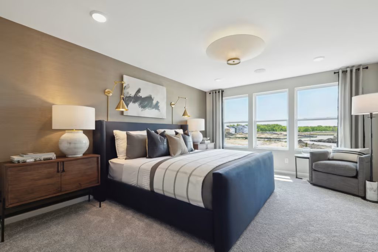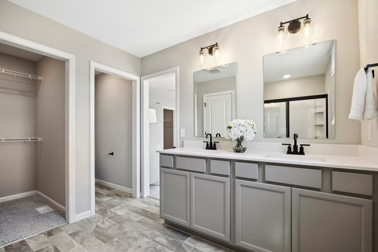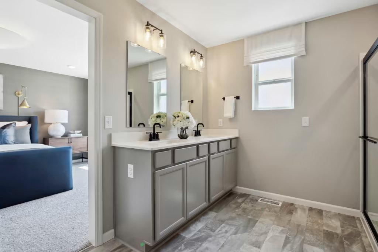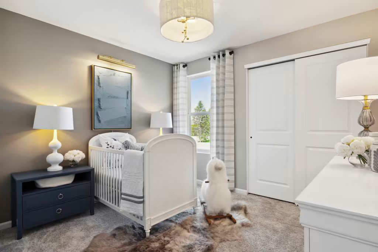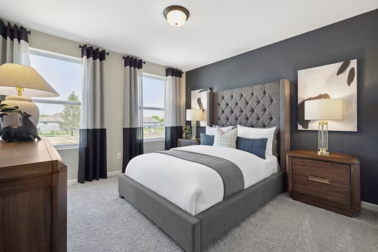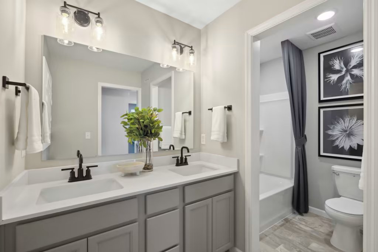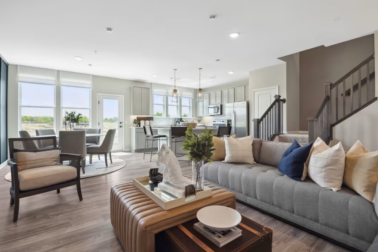Duncan Plan
- Starts At $400,990
3
2.5
2
2020+
Explore The Plan
The Duncan new home offers an open gathering room extending to the kitchen and café. It is also the perfect space for entertaining. Extend the café for additional living space. Upstairs, a luxurious Owner’s Suite is complete with a private bath and two oversized walk-in closets. With two additional spacious bedrooms, this plan can accommodate singles and families alike.
Floor Plans
Click below for floor plans. If interactive floor plans are available they will open on a new page, if not the standard floor plan images will open.
Virtual Tour
Click below for a virtual tour of the home from matterport or a similar service. The virtual tour will open on a new page.
Estimate Payments
Click below to open up the mortgage calculator and resources to estimate your monthly payments.
Price Disclaimer!
- Keep in mind the price displayed here is likely the base price and does not include lot premiums and options/upgrades if available. To roughly estimate all in prices for Semi-Custom Homes, use the explanations below the calculator to get started.
- Even with Spec Homes, the floor plan price isn’t the same as the all in price of a home because Spec Home Communities have variety in what is sold depending on specific lots and the variations they offer of a specific plan.
- To see total price homes, you must find a home via the Move-In Ready Search instead which does not include most Semi-Custom Homes, but for Spec Home builders you will likely find many of their floor plans ready to purchase now.
Promotion Alerts!
- In the current market, many builders offer promotional interest rate for Spec Homes that can be closed within certain deadlines, to signup for
3.8
Over 404 Reviews
