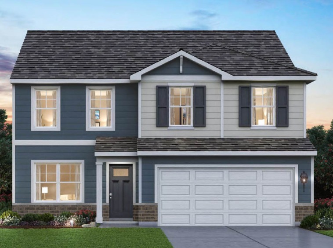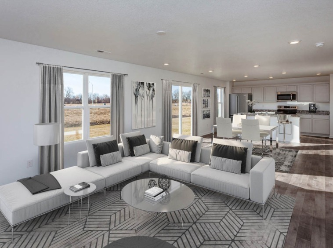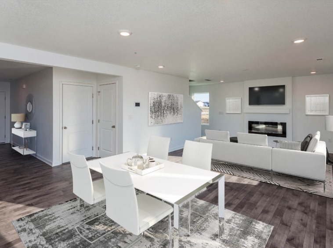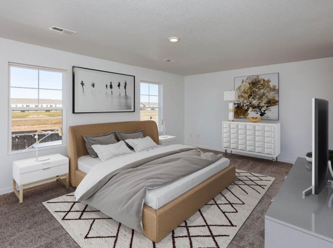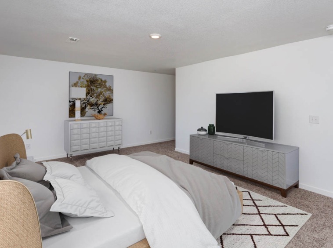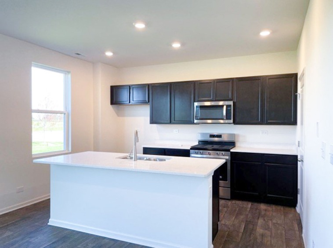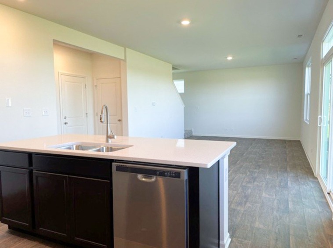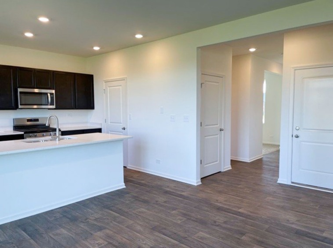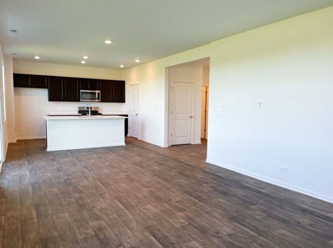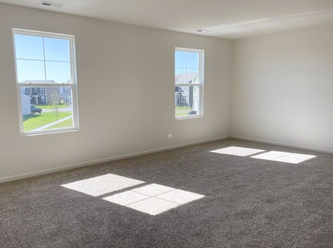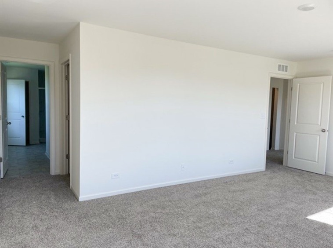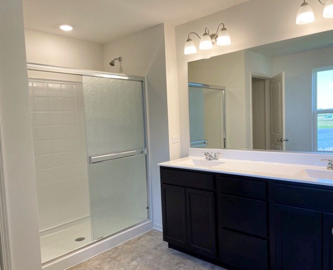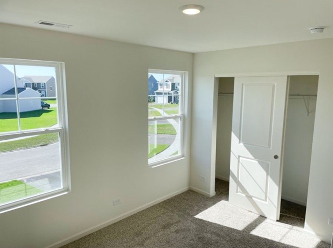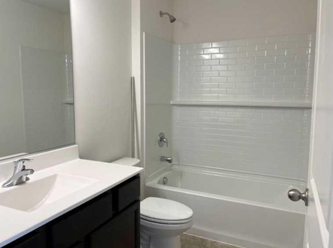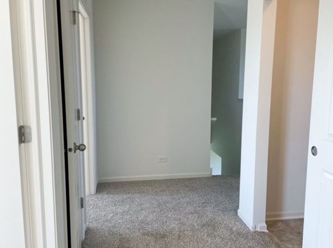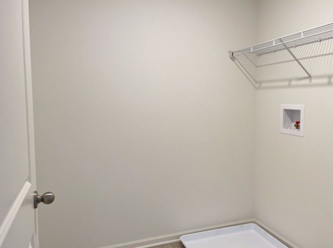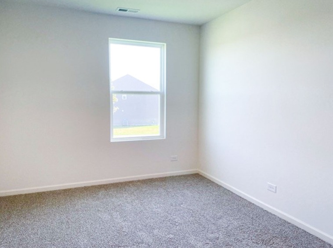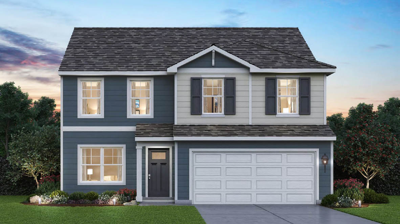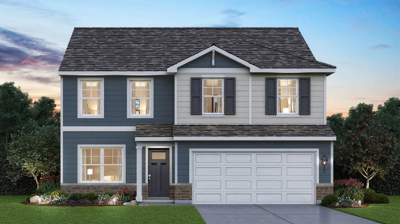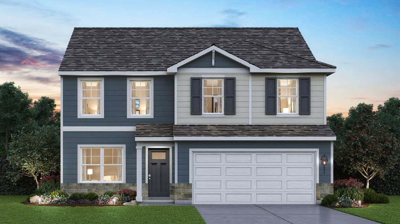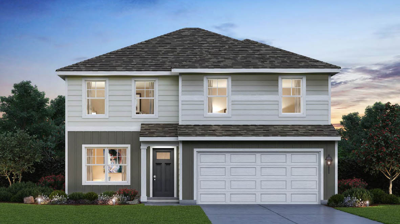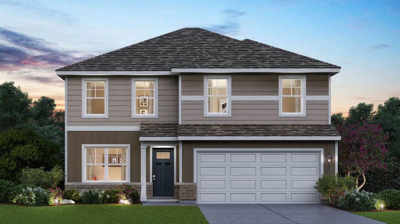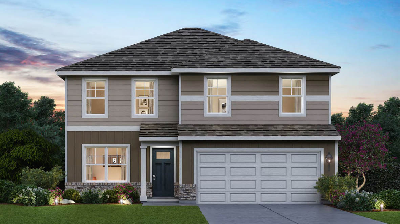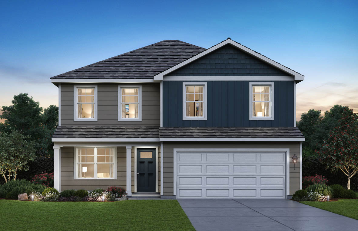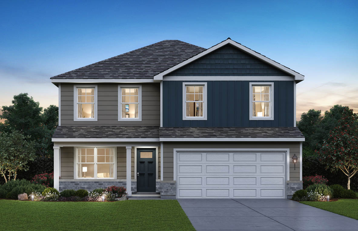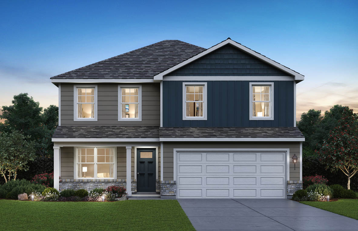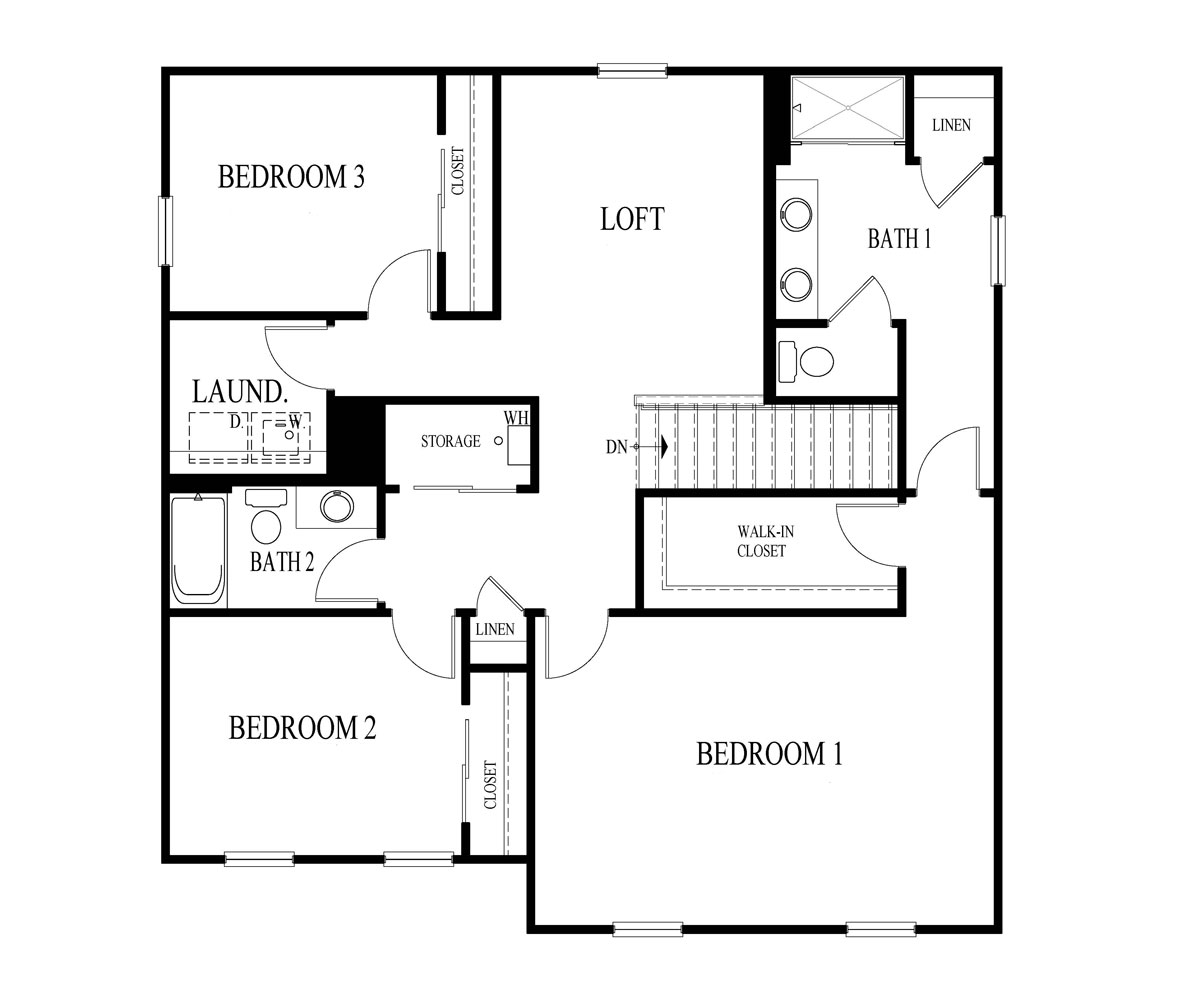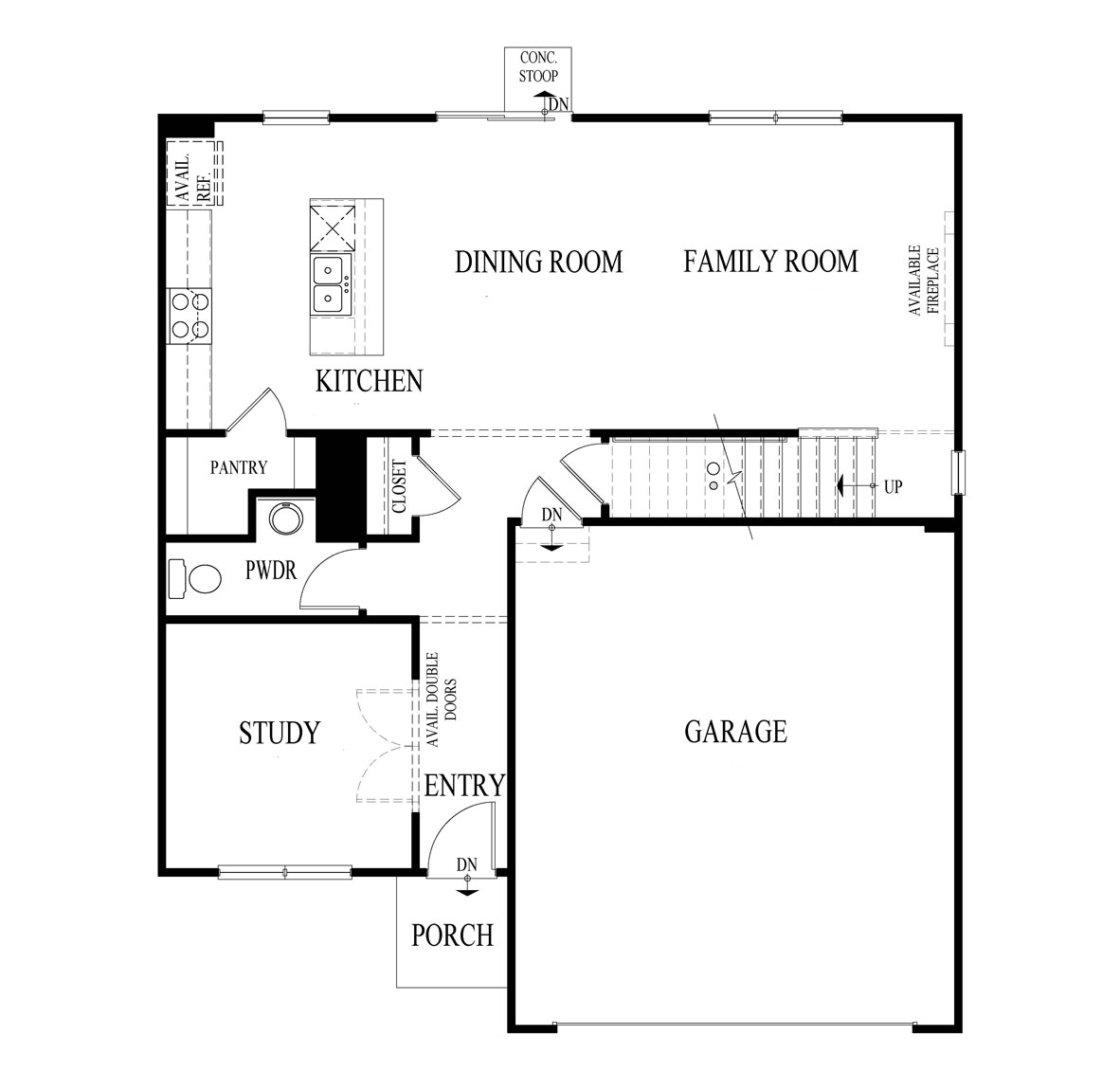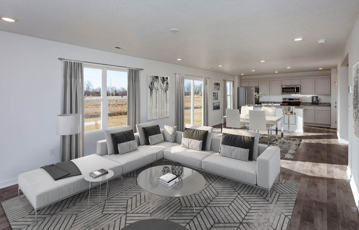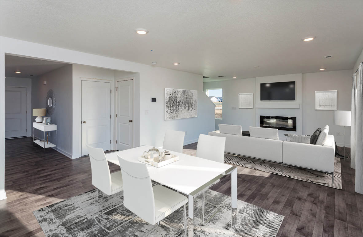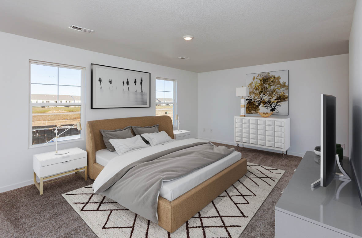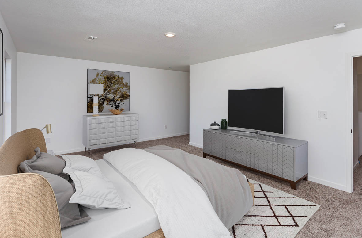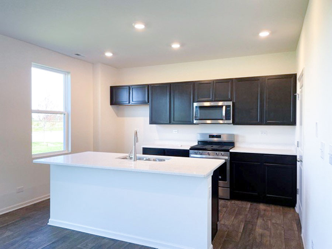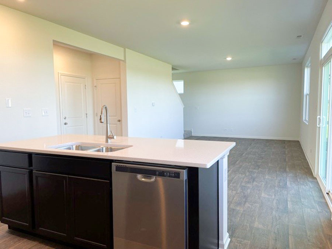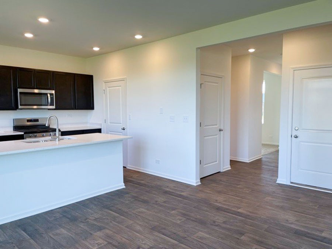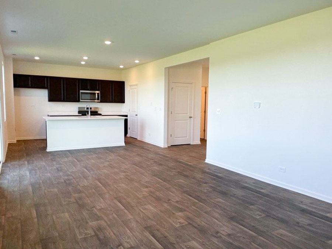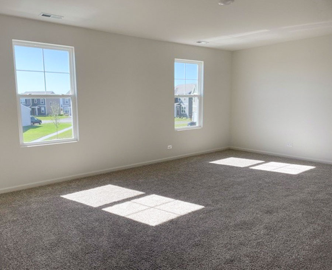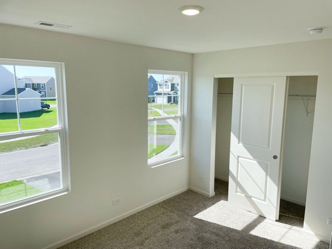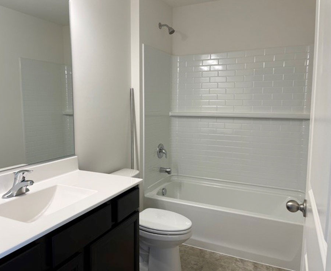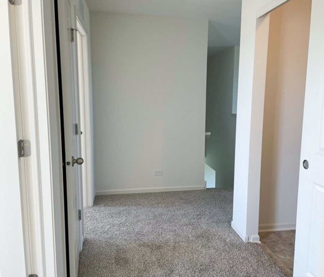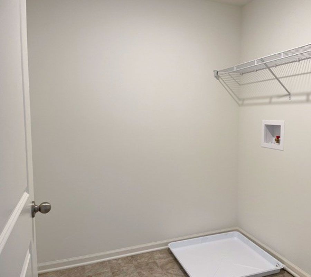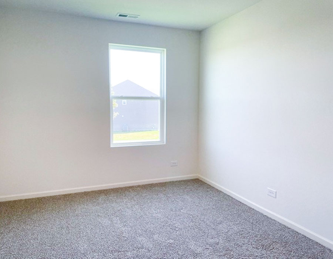Pendleton Plan
- Starts At $439,990
3
2.5
2
2155
Explore The Plan
D.R. Horton, America’s Builder, presents the Pendleton plan. This two-story, open concept home provides 3 large bedrooms, a loft, and 2.5 baths. The main level living area offers a large open layout perfect for family time and entertaining. Home features a staircase situated away from foyer for convenience and privacy, as well as a wonderful study. The kitchen offers beautiful cabinetry, quartz countertops, a large pantry and a built-in island with ample seating space. The oversized bedroom 1 features a deluxe bath with ample storage in the walk-in closet.
Floor Plans
Click below for floor plans. If interactive floor plans are available they will open on a new page, if not the standard floor plan images will open.
Estimate Payments
Click below to open up the mortgage calculator and resources to estimate your monthly payments.
Price Disclaimer!
- Keep in mind the price displayed here is likely the base price and does not include lot premiums and options/upgrades if available. To roughly estimate all in prices for Semi-Custom Homes, use the explanations below the calculator to get started.
- Even with Spec Homes, the floor plan price isn’t the same as the all in price of a home because Spec Home Communities have variety in what is sold depending on specific lots and the variations they offer of a specific plan.
- To see total price homes, you must find a home via the Move-In Ready Search instead which does not include most Semi-Custom Homes, but for Spec Home builders you will likely find many of their floor plans ready to purchase now.
Promotion Alerts!
- In the current market, many builders offer promotional interest rate for Spec Homes that can be closed within certain deadlines, to signup for
4.4
Over 209 Reviews
