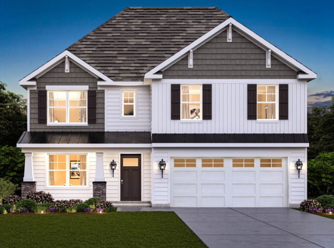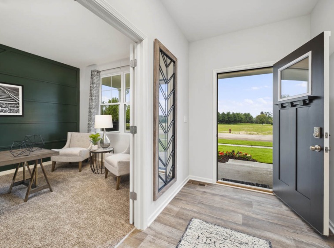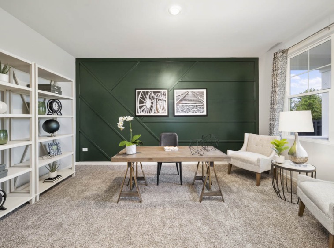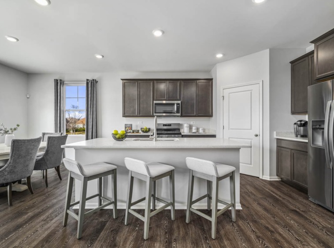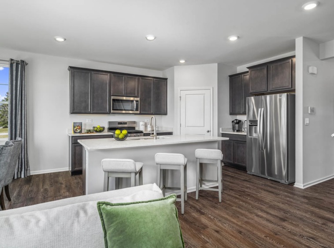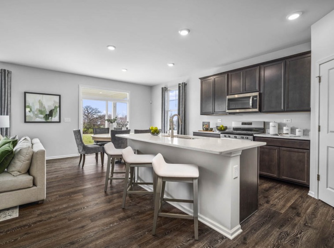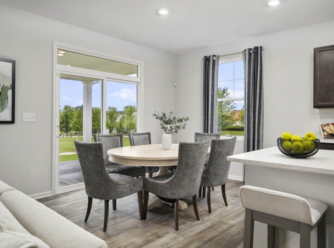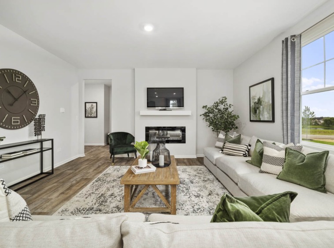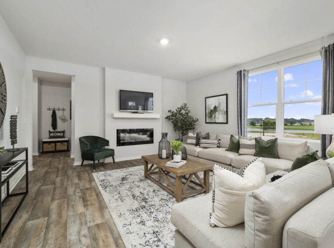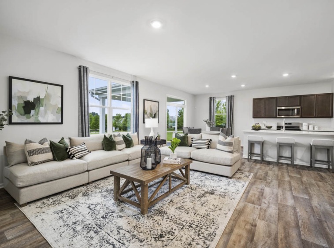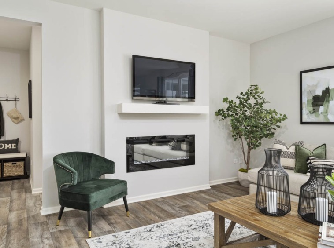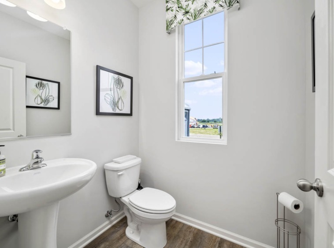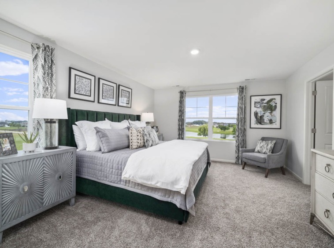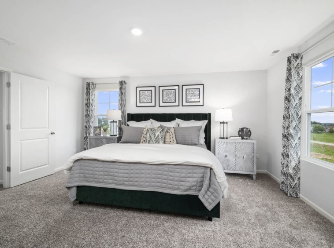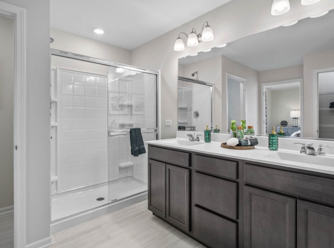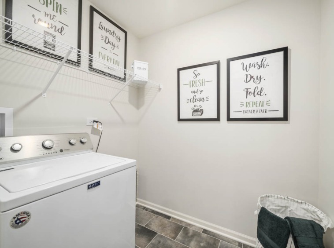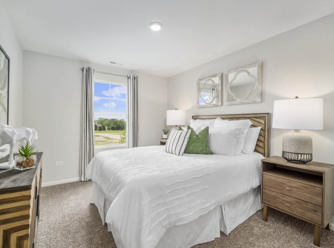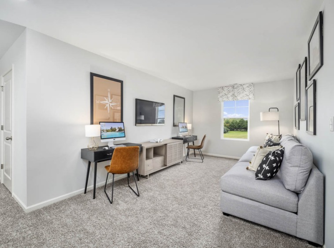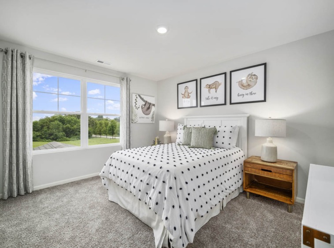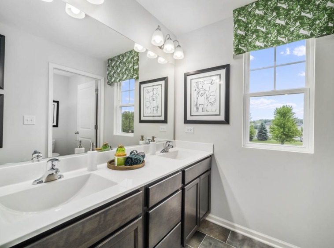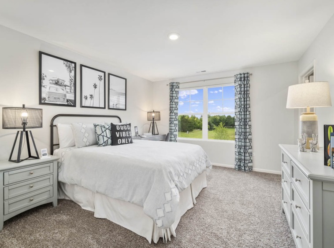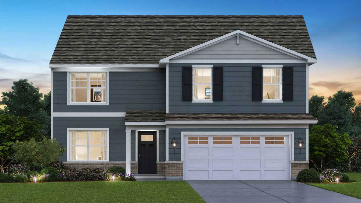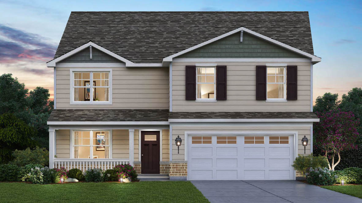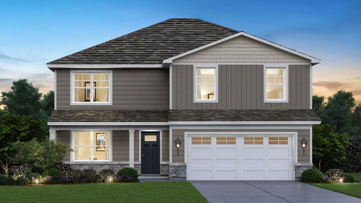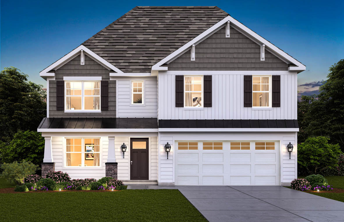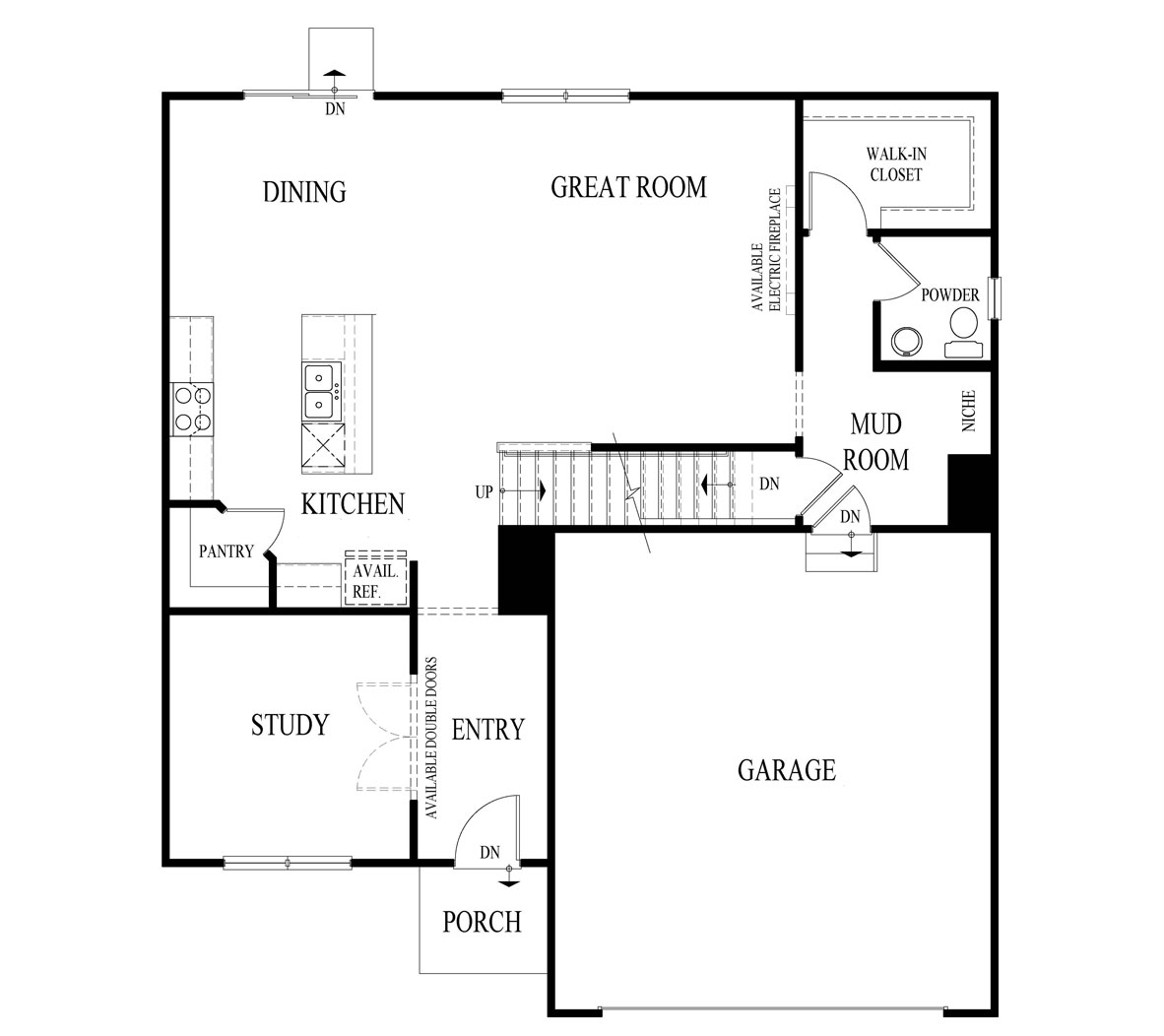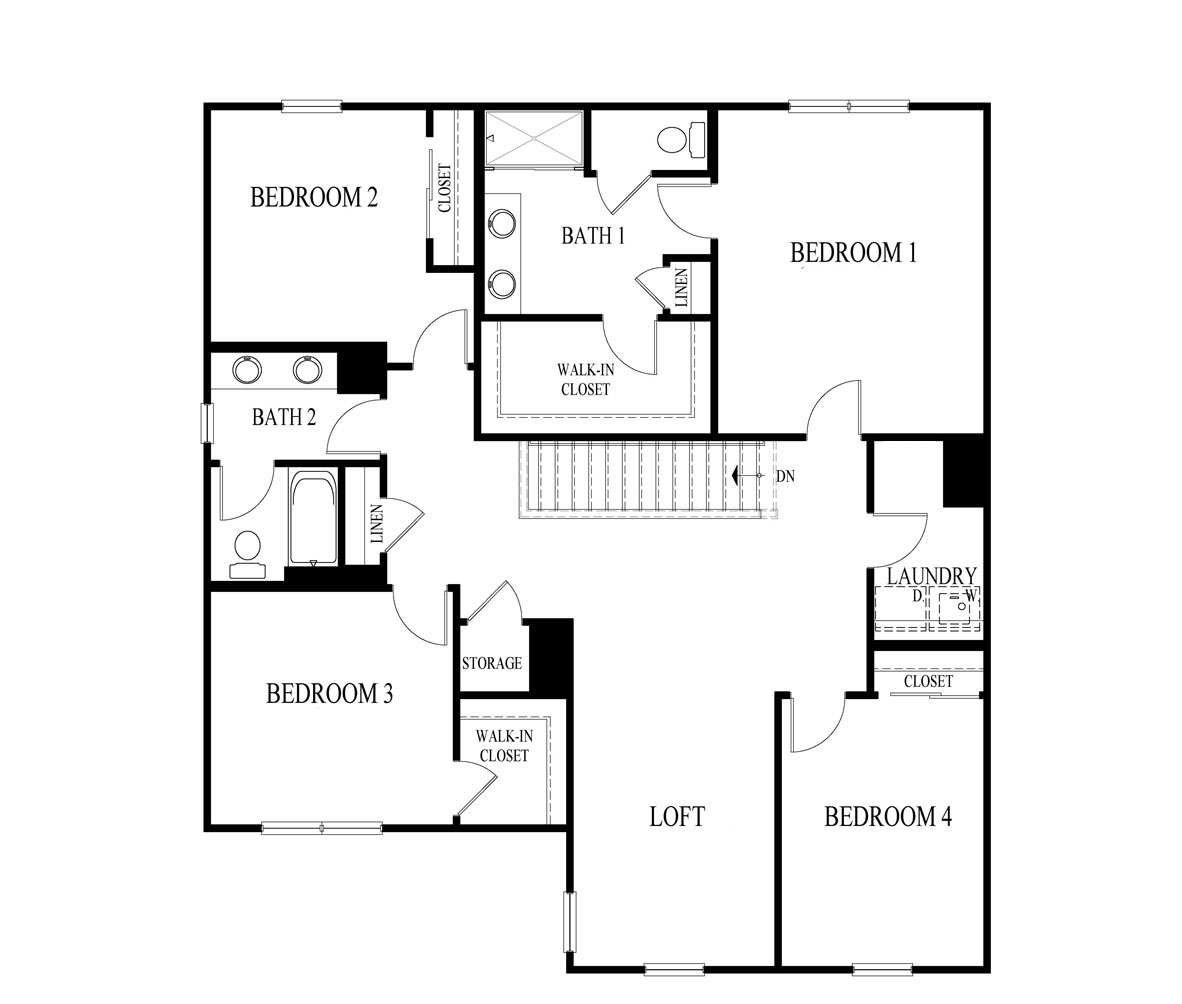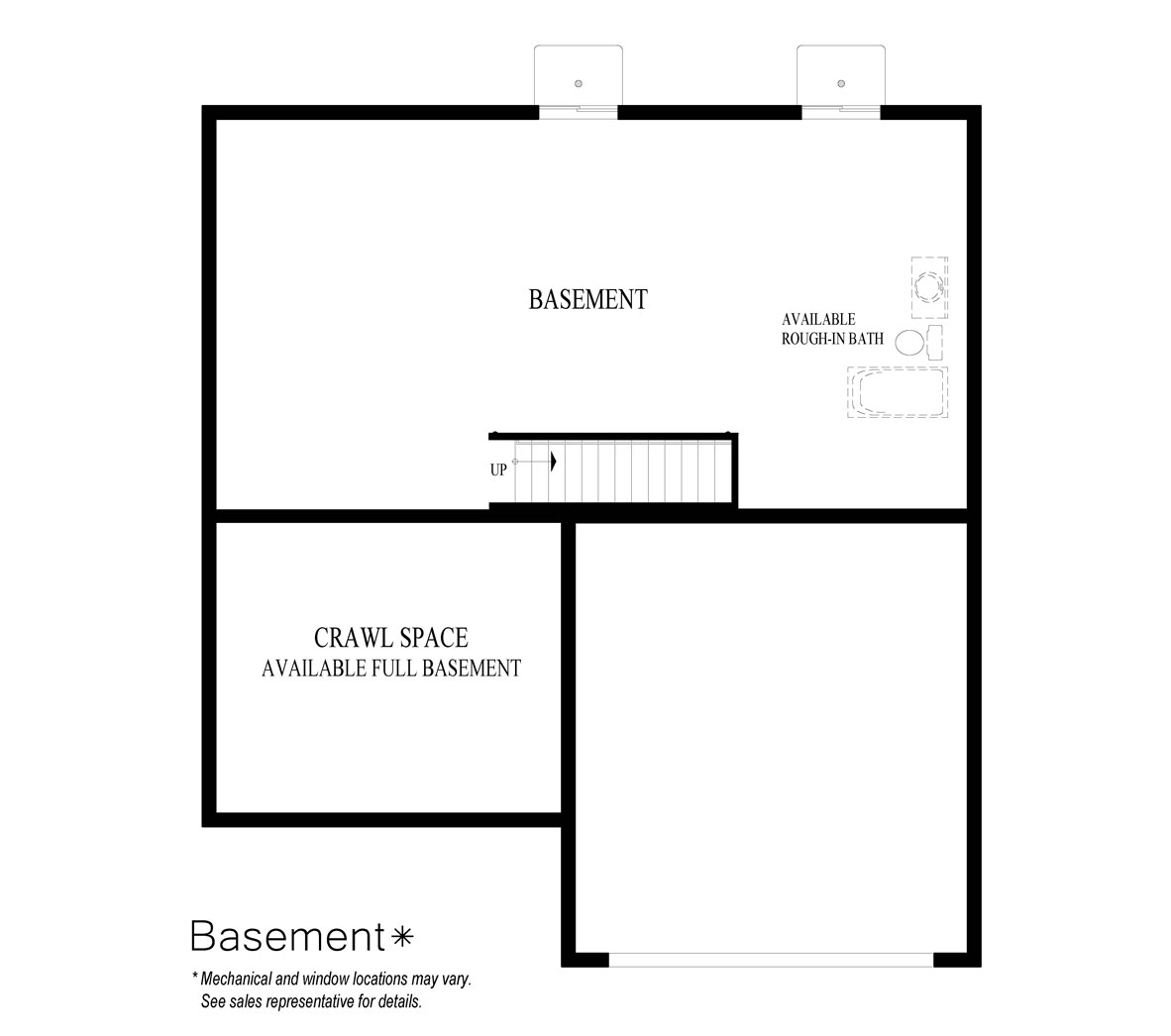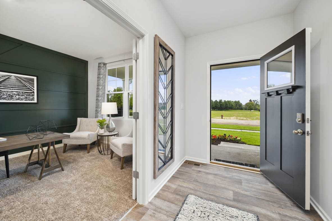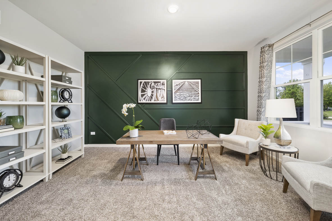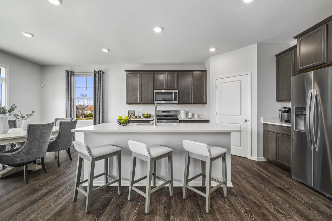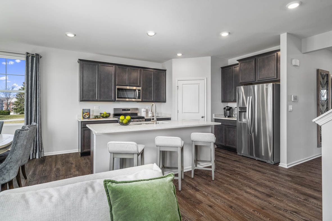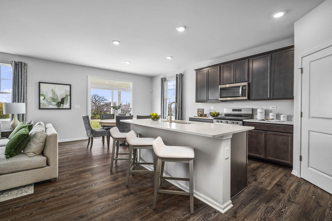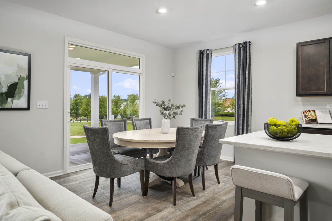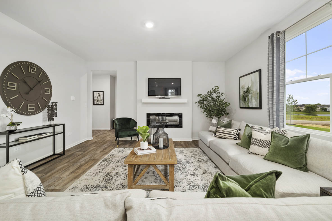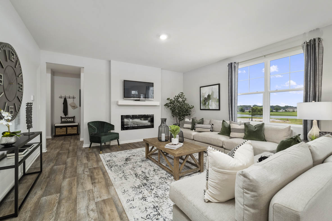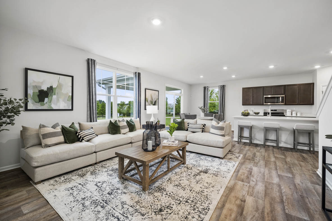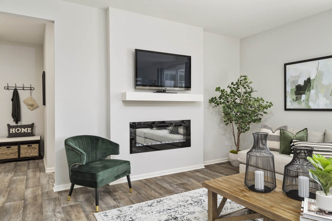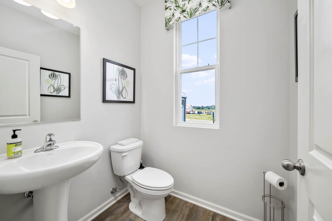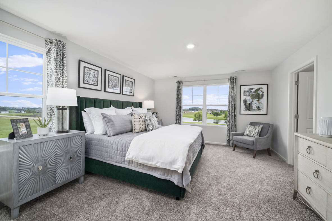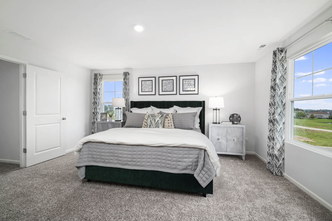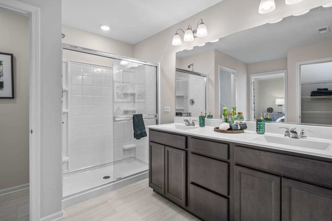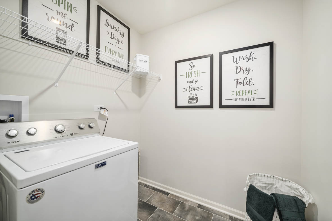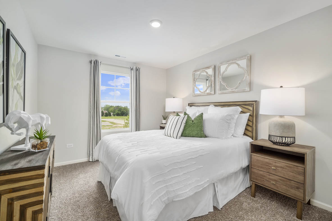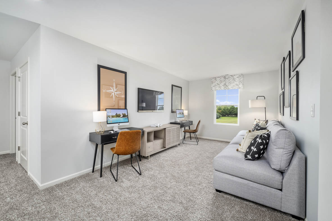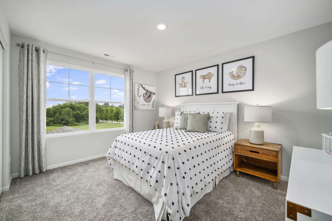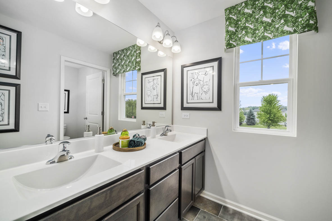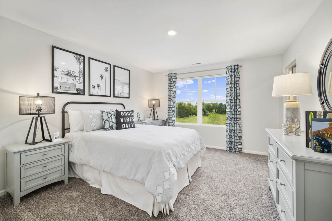Henley Plan
- Starts At $644,990
4
2.5
2
2600
Explore The Plan
D.R. Horton presents the Henley plan! This two-story, open concept home provides 4 large bedrooms, 2.5 baths, a partial basement, and a 2-car garage. The Henley features a staircase situated away from foyer for convenience and privacy, as well as a wonderful study available with optional doors for added privacy. The kitchen is well appointed with beautiful cabinetry, a large pantry, stainless steel appliances and a built-in island with ample seating space. The entry from the garage has a large drop zone area conveniently located for coats and jackets. Enjoy the added convenience of this home’s bonus loft space for an added second floor living area. Spacious laundry room located on the second floor and additional storage space.
Floor Plans
Click below for floor plans. If interactive floor plans are available they will open on a new page, if not the standard floor plan images will open.
Estimate Payments
Click below to open up the mortgage calculator and resources to estimate your monthly payments.
Price Disclaimer!
- Keep in mind the price displayed here is likely the base price and does not include lot premiums and options/upgrades if available. To roughly estimate all in prices for Semi-Custom Homes, use the explanations below the calculator to get started.
- Even with Spec Homes, the floor plan price isn’t the same as the all in price of a home because Spec Home Communities have variety in what is sold depending on specific lots and the variations they offer of a specific plan.
- To see total price homes, you must find a home via the Move-In Ready Search instead which does not include most Semi-Custom Homes, but for Spec Home builders you will likely find many of their floor plans ready to purchase now.
Promotion Alerts!
- In the current market, many builders offer promotional interest rate for Spec Homes that can be closed within certain deadlines, to signup for
4.4
Over 209 Reviews
