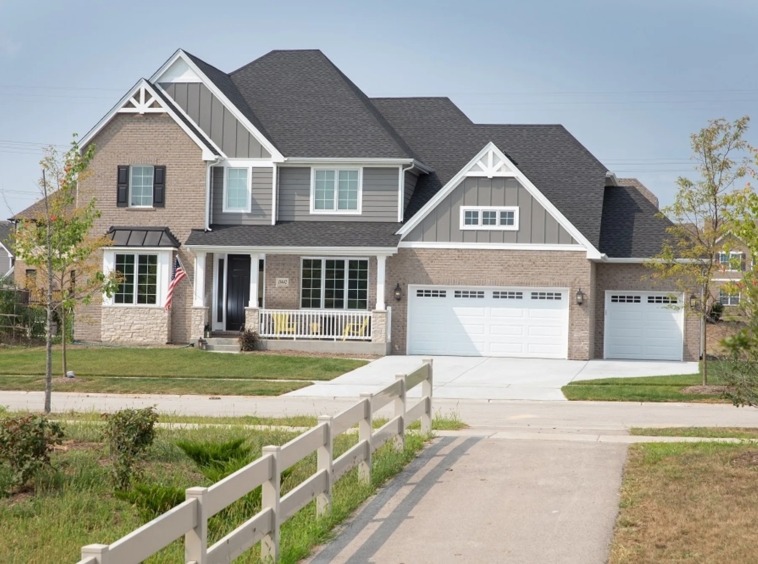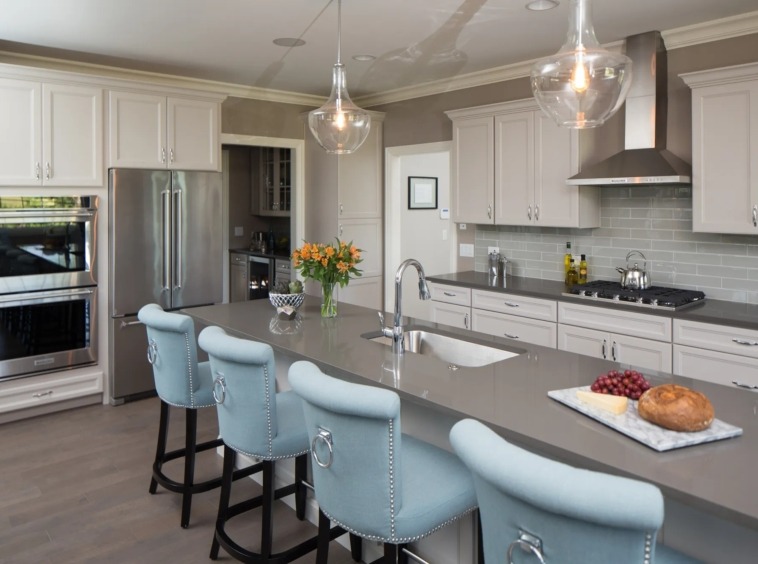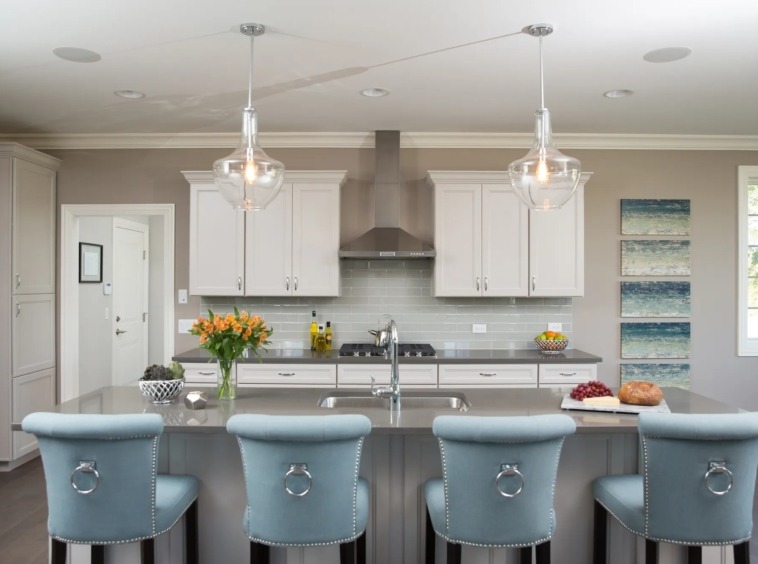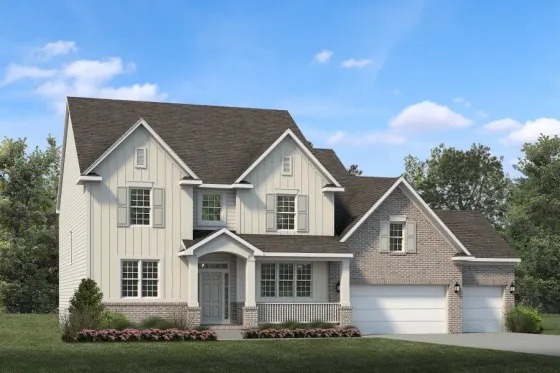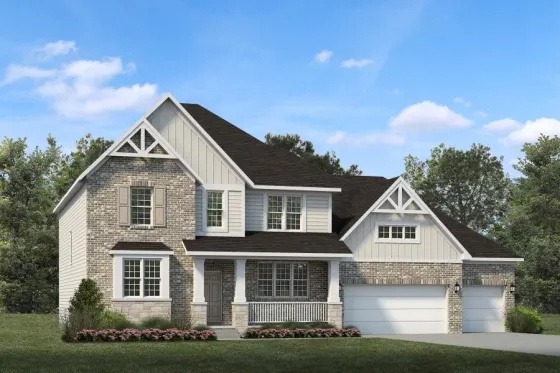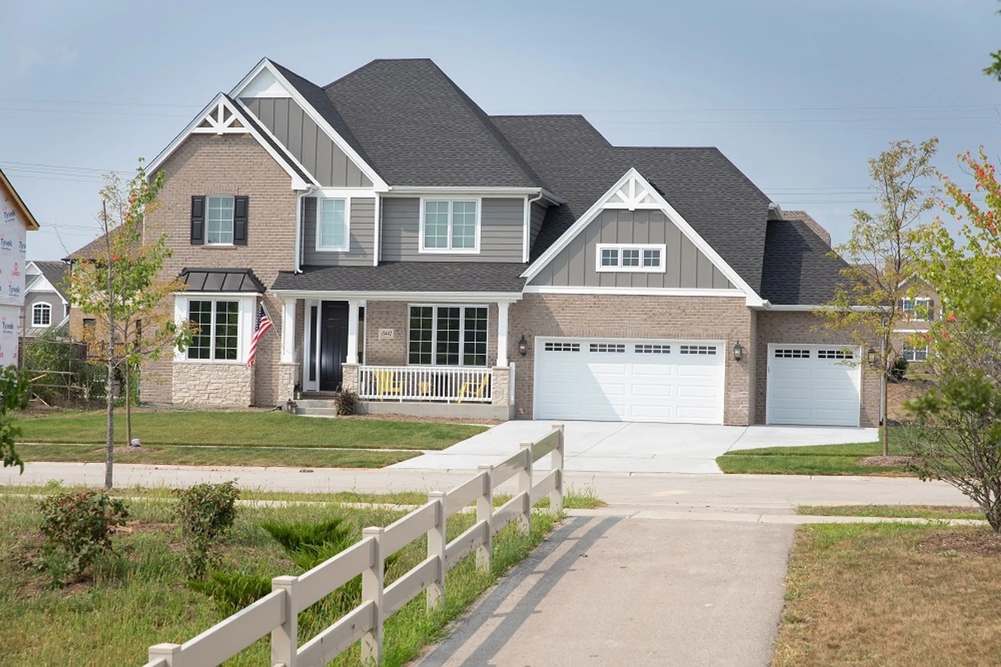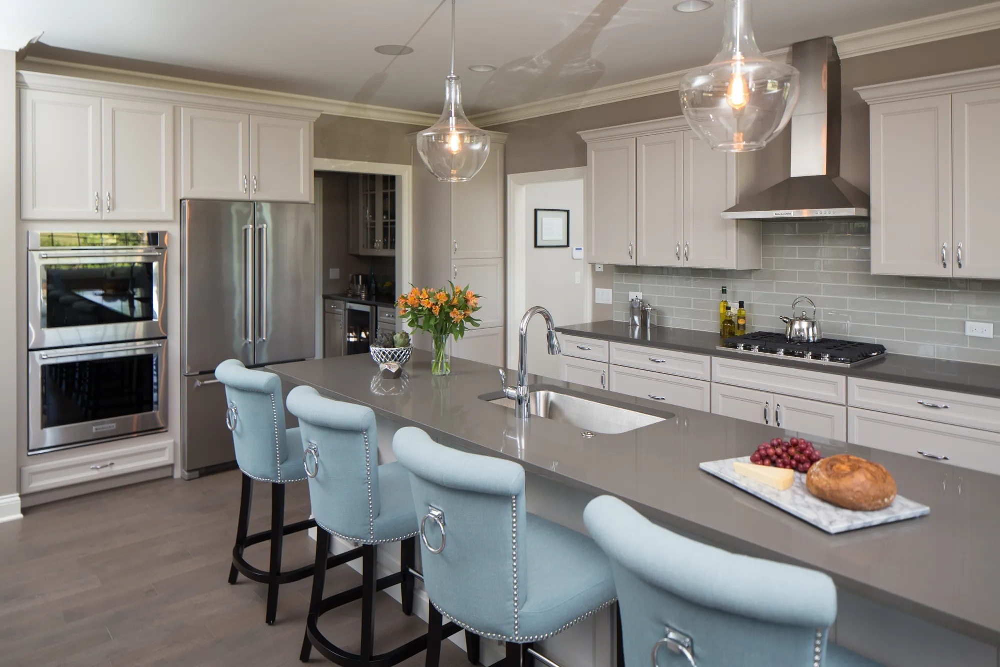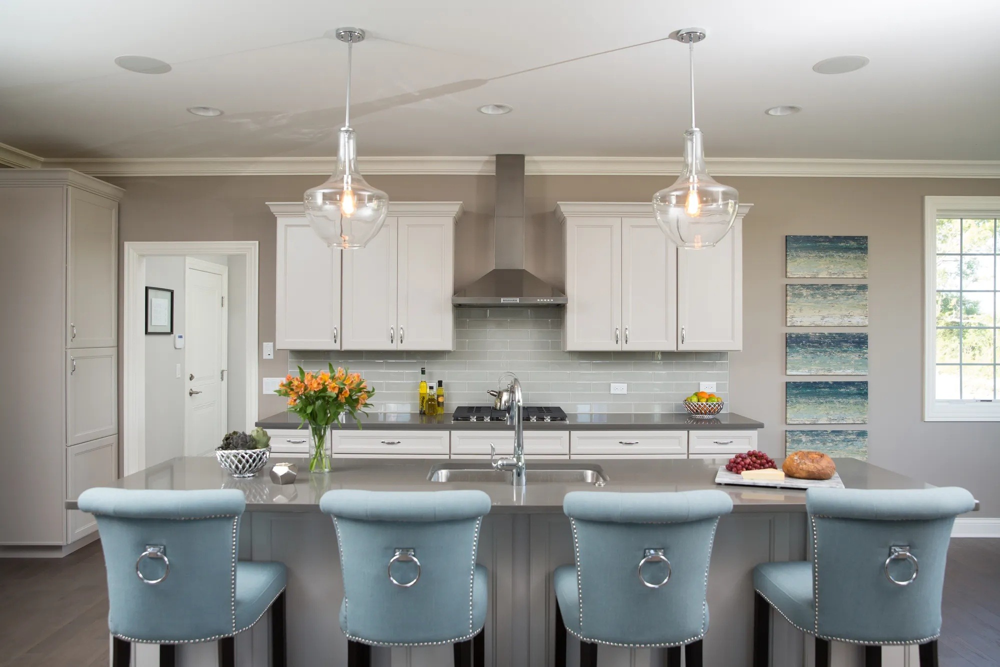Silverton Plan
- Starts At $829,990
4
2.5-3.5
3
3600
Explore The Plan
The Silverton, a remarkable home that boasts an impressive 3,600 square feet, perfectly crafted with 4 bedrooms and 2.5 baths to cater to your family's needs. This two-story masterpiece is a celebration of elegant design and thoughtful functionality. The main floor of the Silverton showcases a dynamic layout that seamlessly blends style and versatility. A gracious dining room and a flex room provide the perfect spaces for formal gatherings or creative pursuits. The pocket office adds a touch of modern convenience, while the family room opens up to the kitchen, creating a welcoming hub for everyday living. The more secluded dinette offers a private space for relaxed meals. Discover the indulgence of an optional butler's pantry, enhancing your hosting capabilities. The three-car garage ensures ample space for vehicles and storage, catering to your practical needs. Moving to the upper level, the owner's suite is a sanctuary of luxury, featuring vaulted tray ceilings. The oversized walk-in closet provides ample space for your wardrobe. The owner's suite bathroom is a retreat of relaxation, with a free-standing tub, linen closet, and a spacious shower. The upper level offers additional bedrooms, each with the option for tray ceilings, adding a touch of sophistication. The possibility of adding a third bathroom creates an ensuite guest room, elevating hospitality for visitors.
Floor Plans
Click below for floor plans. If interactive floor plans are available they will open on a new page, if not the standard floor plan images will open.
Estimate Payments
Click below to open up the mortgage calculator and resources to estimate your monthly payments.
Price Disclaimer!
- Keep in mind the price displayed here is likely the base price and does not include lot premiums and options/upgrades if available. To roughly estimate all in prices for Semi-Custom Homes, use the explanations below the calculator to get started.
- Even with Spec Homes, the floor plan price isn’t the same as the all in price of a home because Spec Home Communities have variety in what is sold depending on specific lots and the variations they offer of a specific plan.
- To see total price homes, you must find a home via the Move-In Ready Search instead which does not include most Semi-Custom Homes, but for Spec Home builders you will likely find many of their floor plans ready to purchase now.
Promotion Alerts!
- In the current market, many builders offer promotional interest rate for Spec Homes that can be closed within certain deadlines, to signup for
4.9
Over 47 Reviews
