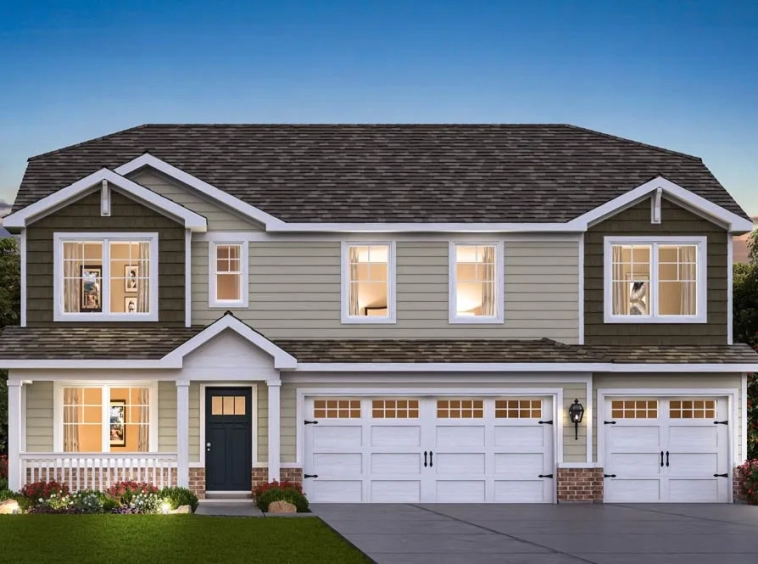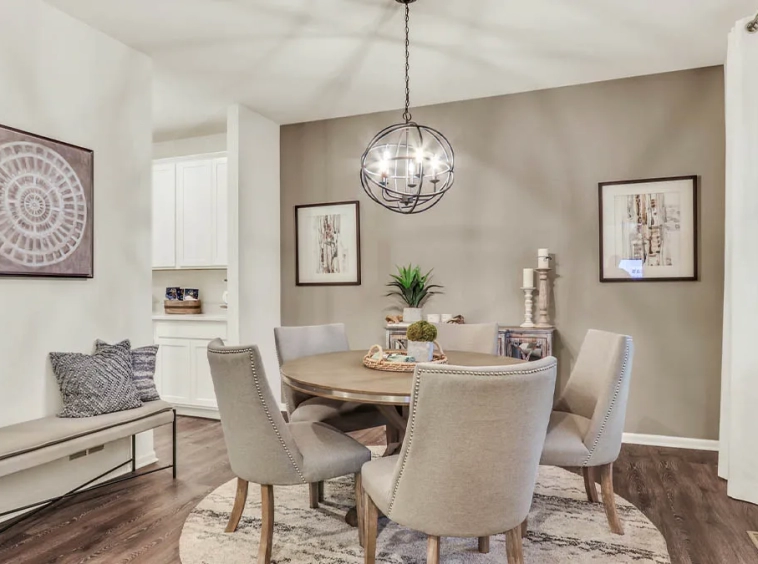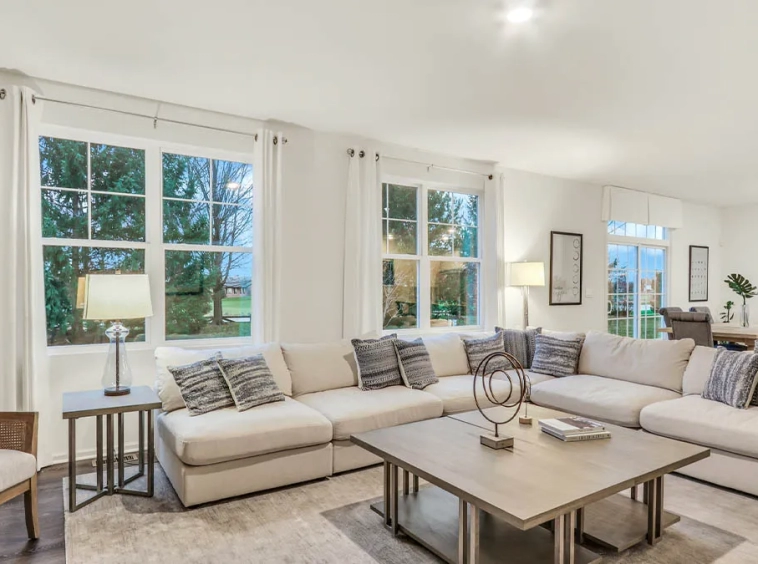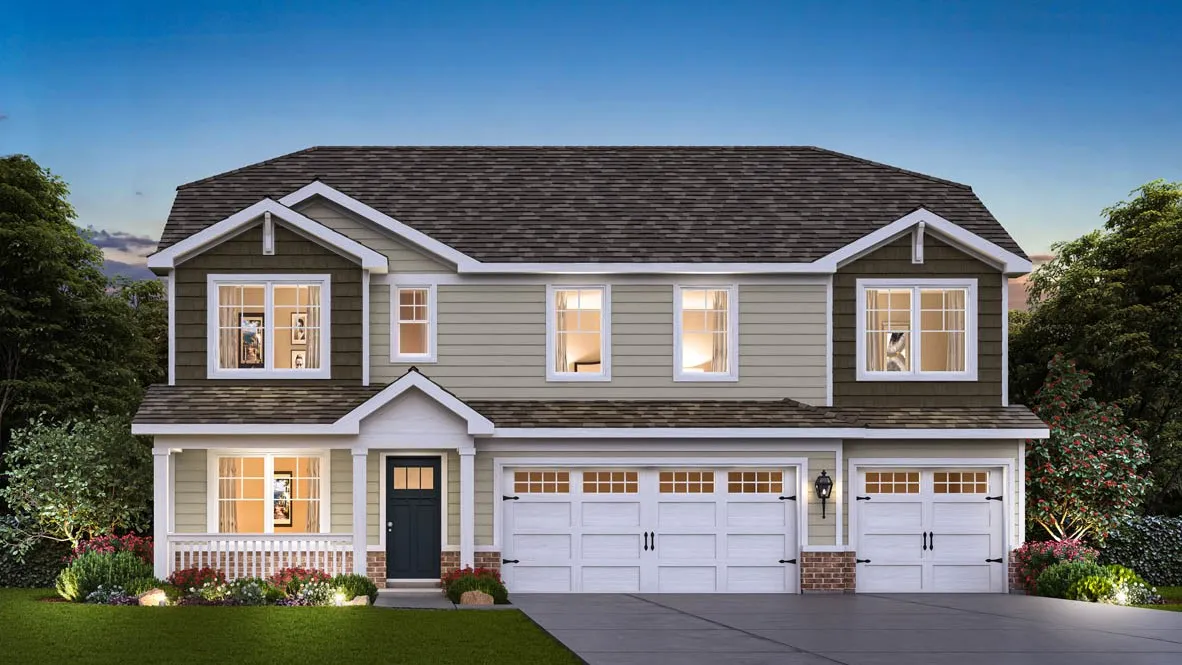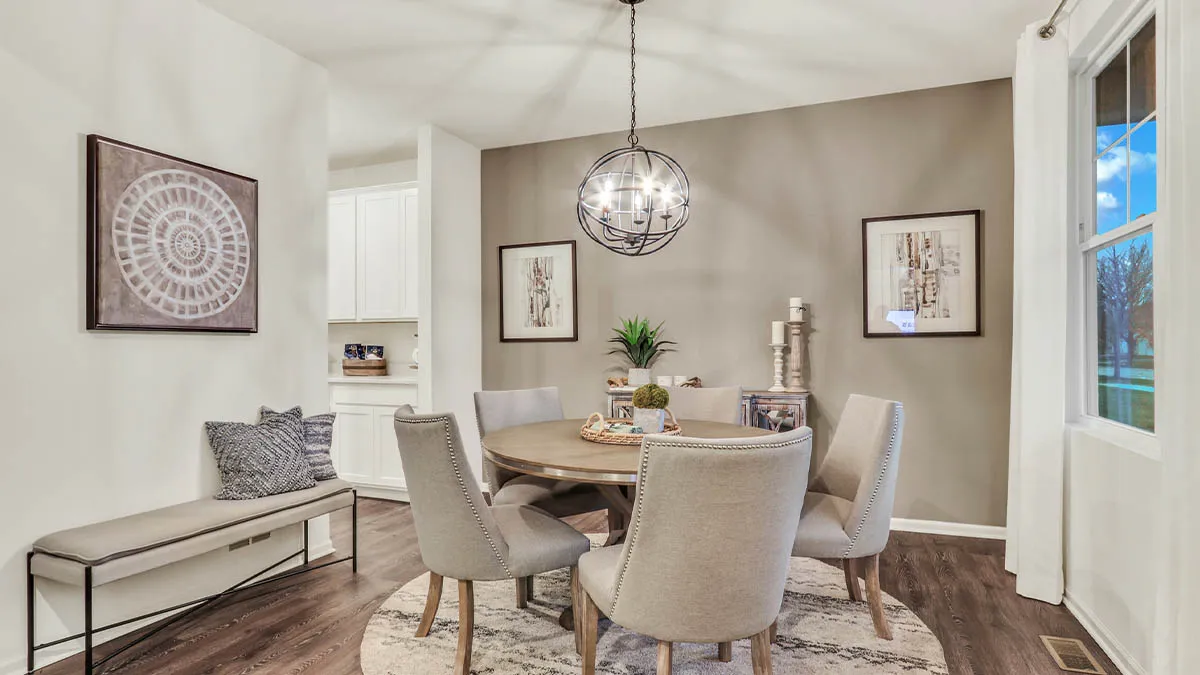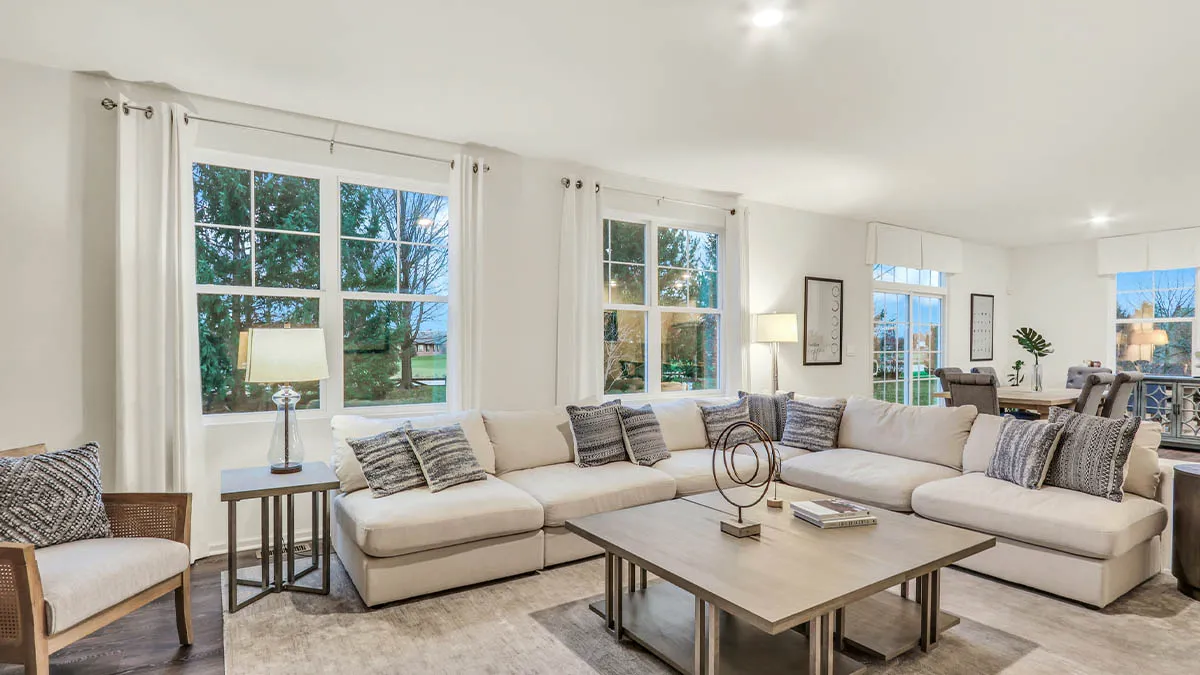Single Family Home Community
West Point Gardens
By DR Horton
West Point Gardens
By DR Horton
- Coming Soon!
4
2-3
2-3
1981-3044
Explore The Community
Sign up to be the First-to-Know! We cannot wait to share more info with you about West Point Gardens, coming soon! Elevate your lifestyle with a new home at West Point Gardens, a new home community, in Elgin, IL. This community features single family floor plans from 1,981 to 3,044 square feet with 4 to 5 bedrooms, up to 3 bathrooms, flex rooms, and 2 to 3-car garages. With floor plans that range from single-story to two-story, West Point Gardens has a home design for everyone.
Homesite Map
Please use the button below to view the site map for this community, Interactive site maps are prioritized when available however if unavailable a static image is displayed if the builder offers one.
Schools
Howard B. Thomas Elementary School
Central Middle School
Prairie Knolls Middle School
Central High School
Floor Plans Coming Soon!
See Available Floor Plans
Due to the volume of floor plans available with builders, I find it better to let you see directly from the source, click below to see this community's site, but don't forget to avoid direct contact with the builder!
Schedule Appointments directly through BuildChi.com and contact me directly with any questions or concerns!
Floor Plans
4.4
Over 209 Reviews
