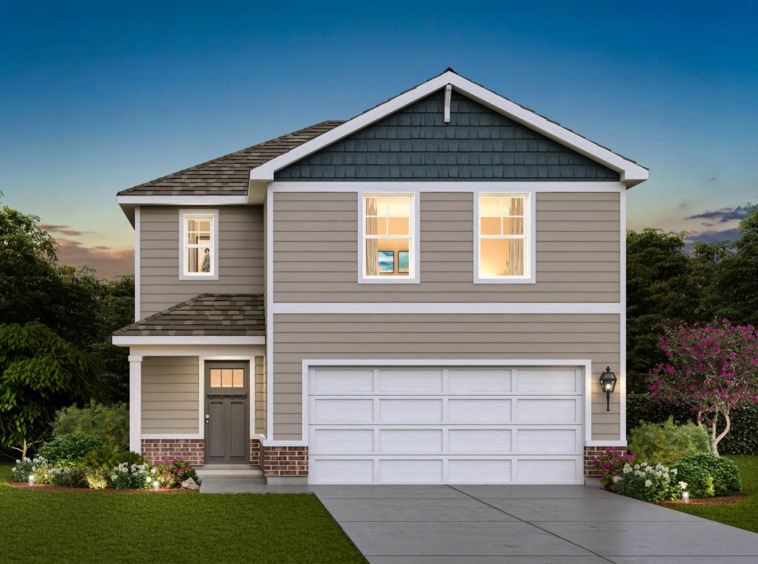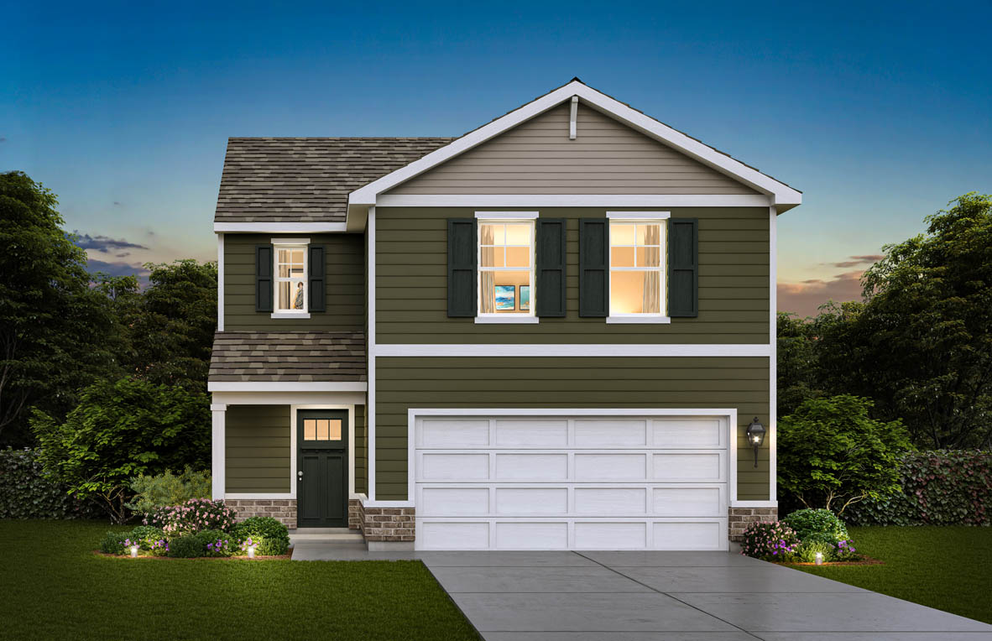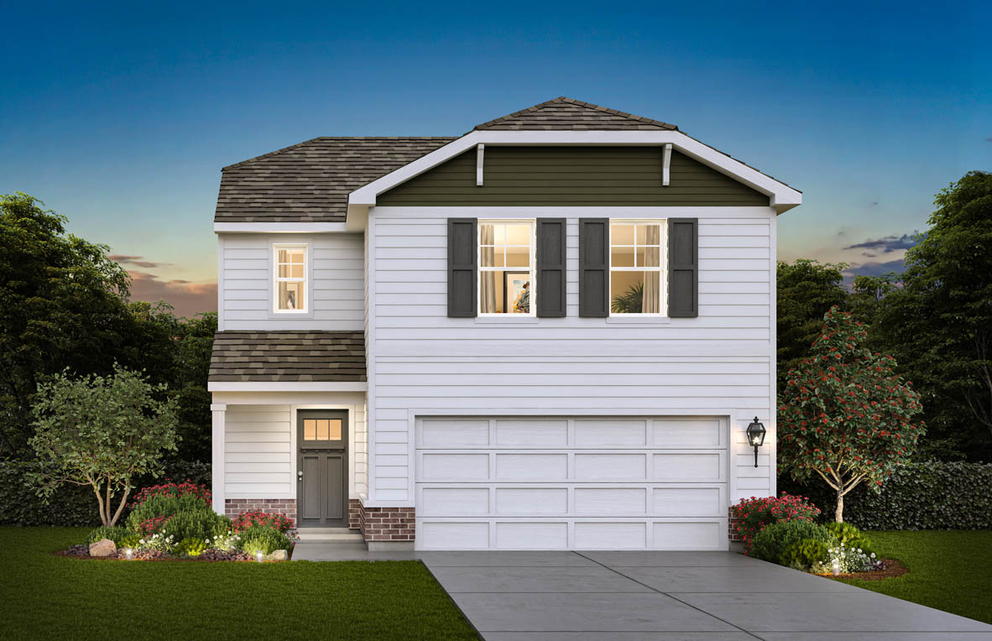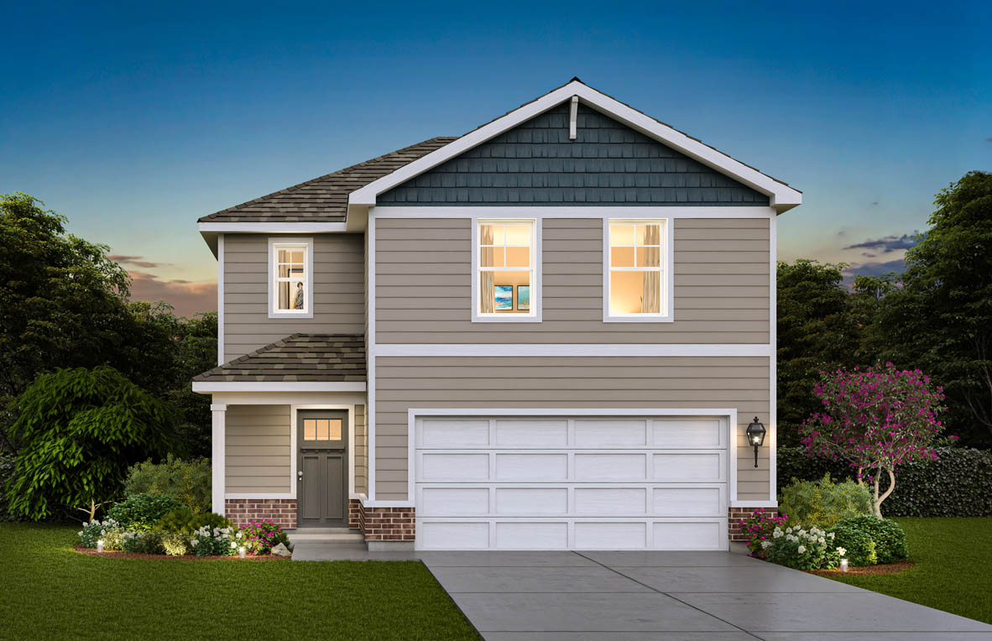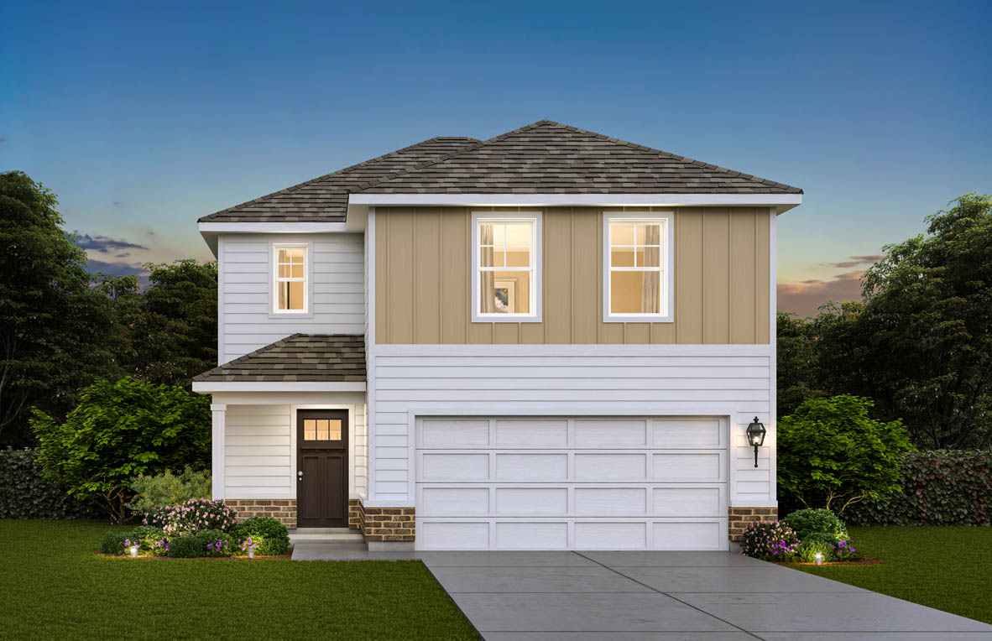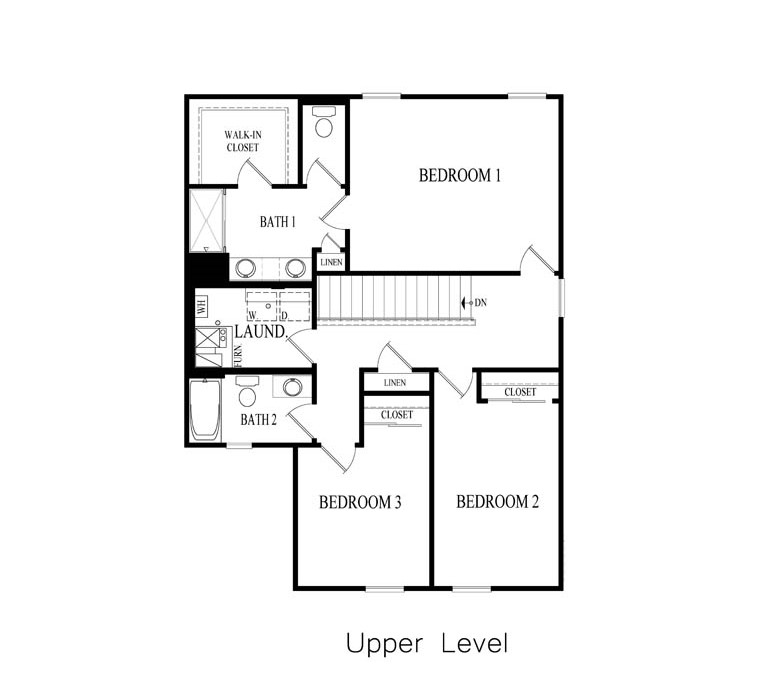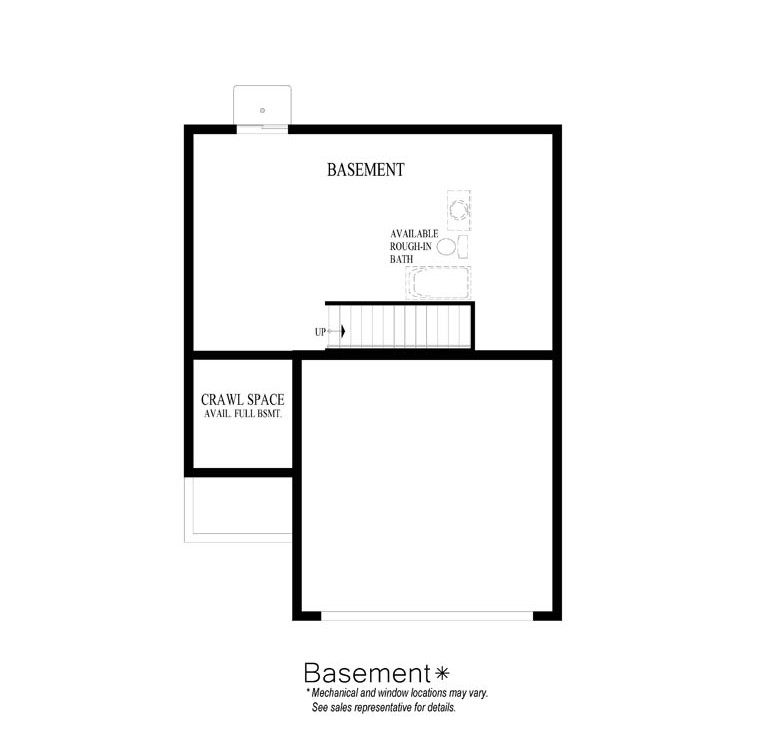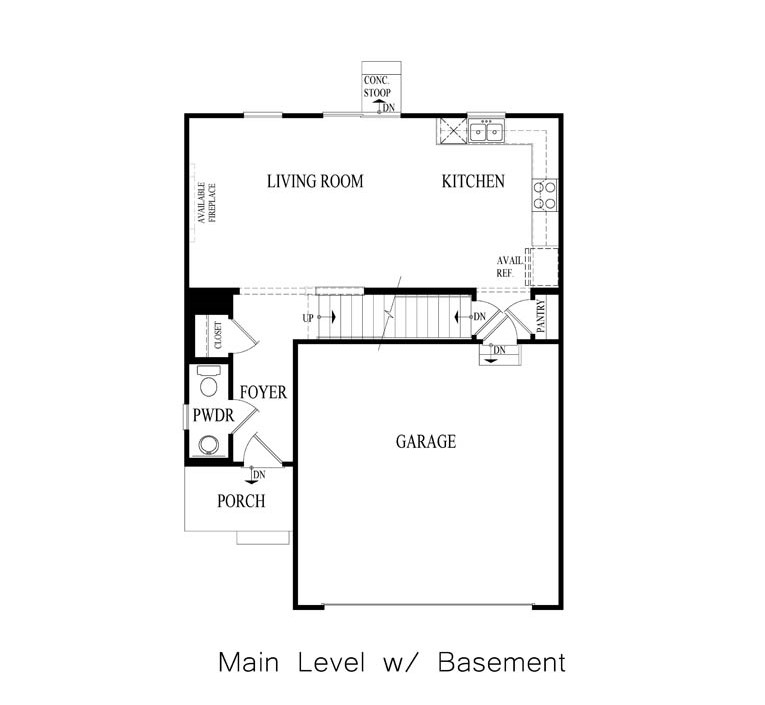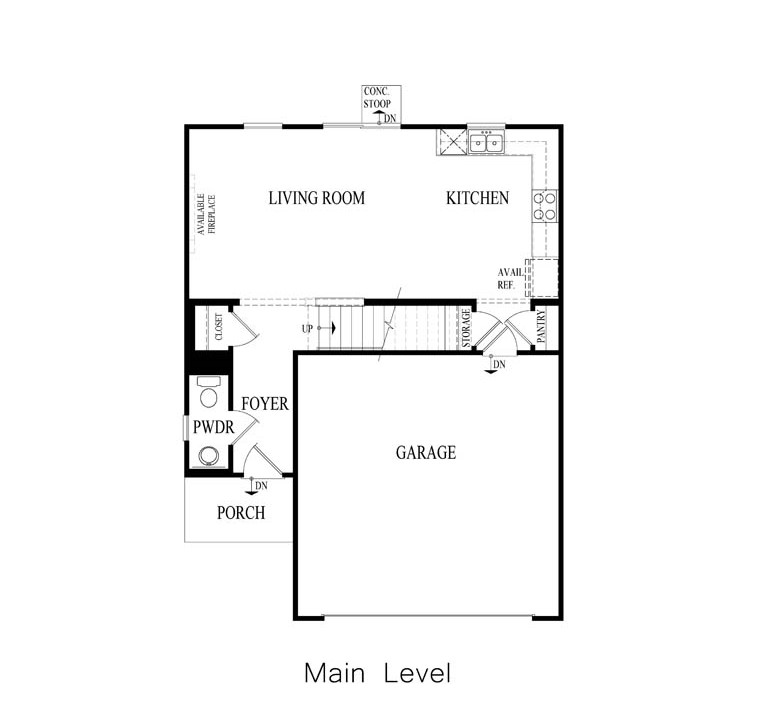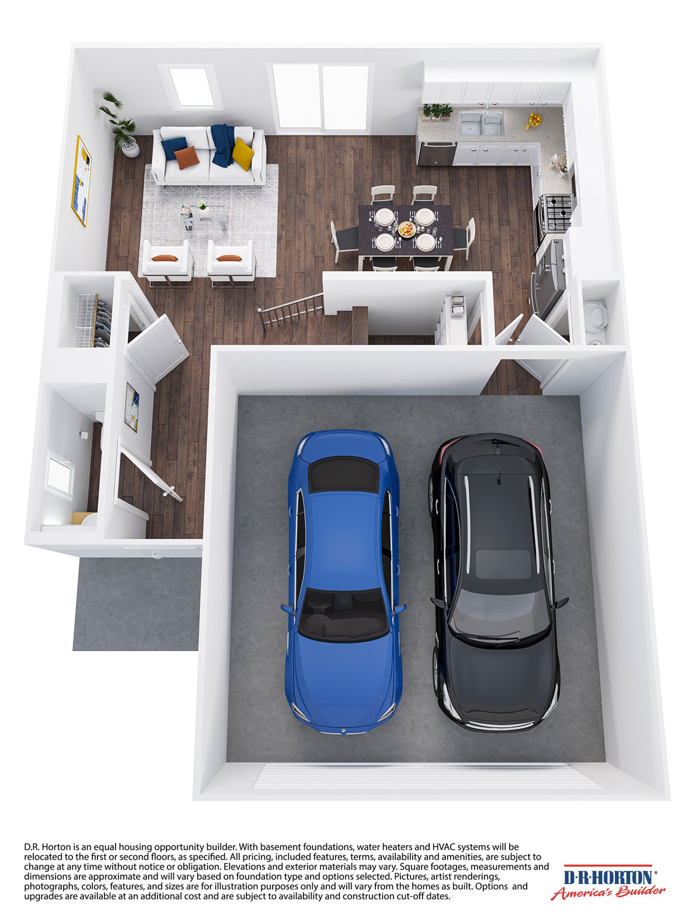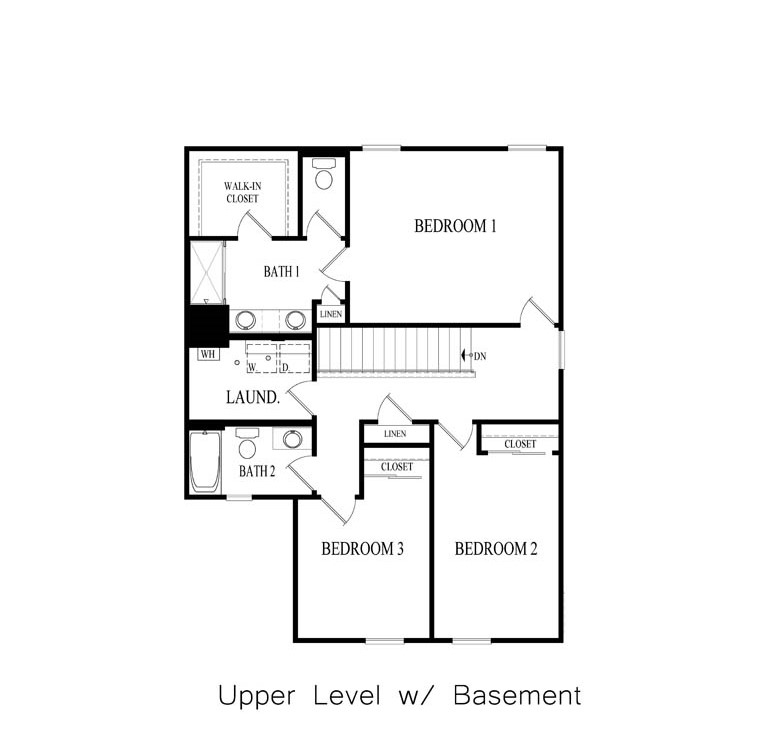Haven Plan
- Coming Soon!
3
2.5
2
1561
Explore The Plan
D.R. Horton, America’s Builder, presents the Haven plan. This open concept, 1561 square foot two-story home provides 3 bedrooms and 2.5 baths. You will enjoy preparing meals and entertaining in this open concept kitchen, which flows into a large, bright family room space. The kitchen shows off beautiful cabinetry and a large pantry. Your primary bedroom features a deluxe bath offering loads of storage with a large walk-in closet and a dual sink vanity. Upstairs you also find 2 additional bedrooms, each with walk-in closets, a nicely appointed second bath. The convenient upstairs laundry room rounds out the second floor. Additional Impressive features of this home include the innovative ERV furnace system, tankless water heater, and Smart Home technology. All D.R. Horton Chicago homes include our America’s Smart Home® Technology which allows you to monitor and control your home from your couch or from 500 miles away and connect to your home with your smartphone, tablet or computer. Home life can be hands-free. It’s never been easier to settle into a new routine. Set the scene with your voice, from your phone, through the Qolsys panel – or schedule it and forget it. Your home will always be there for you. Our priority is to make sure you have the right smart home system to grow with you. Our homes speak to Bluetooth, Wi-Fi, Z-Wave and cellular devices so you can sync with almost any smart device.
Floor Plans
Click below for floor plans. If interactive floor plans are available they will open on a new page, if not the standard floor plan images will open.
Virtual Tour
Click below for a virtual tour of the home from matterport or a similar service. The virtual tour will open on a new page.
Estimate Payments
Click below to open up the mortgage calculator and resources to estimate your monthly payments.
Price Disclaimer!
- Keep in mind the price displayed here is likely the base price and does not include lot premiums and options/upgrades if available. To roughly estimate all in prices for Semi-Custom Homes, use the explanations below the calculator to get started.
- Even with Spec Homes, the floor plan price isn’t the same as the all in price of a home because Spec Home Communities have variety in what is sold depending on specific lots and the variations they offer of a specific plan.
- To see total price homes, you must find a home via the Move-In Ready Search instead which does not include most Semi-Custom Homes, but for Spec Home builders you will likely find many of their floor plans ready to purchase now.
Promotion Alerts!
- In the current market, many builders offer promotional interest rate for Spec Homes that can be closed within certain deadlines, to signup for
4.4
Over 209 Reviews
