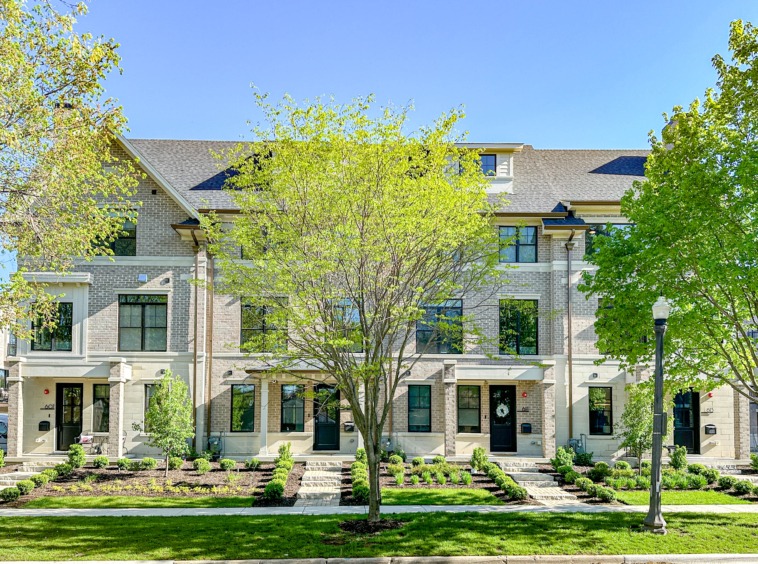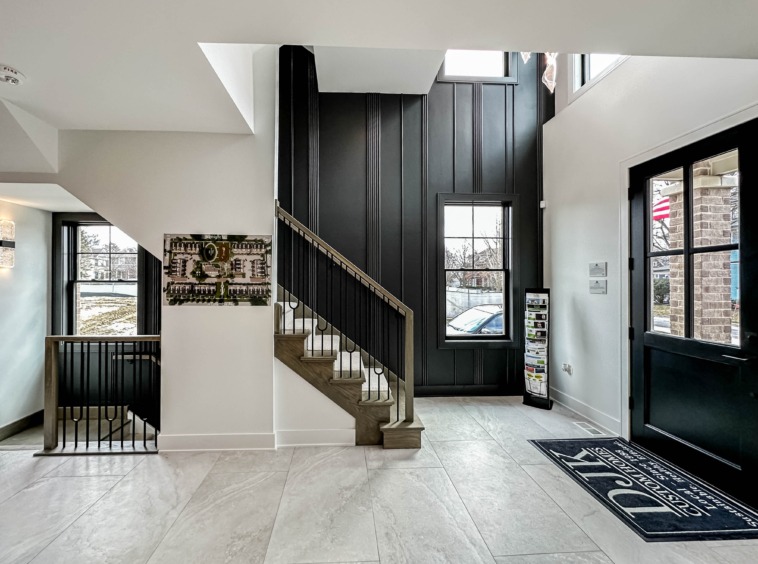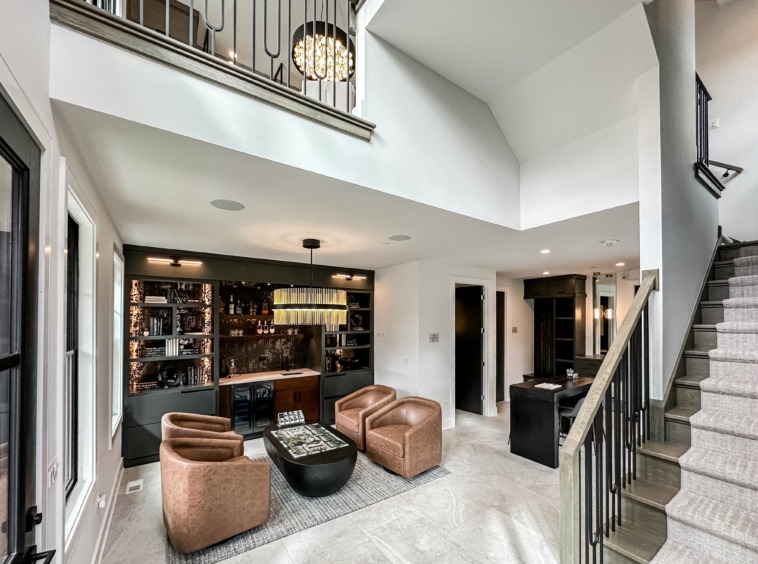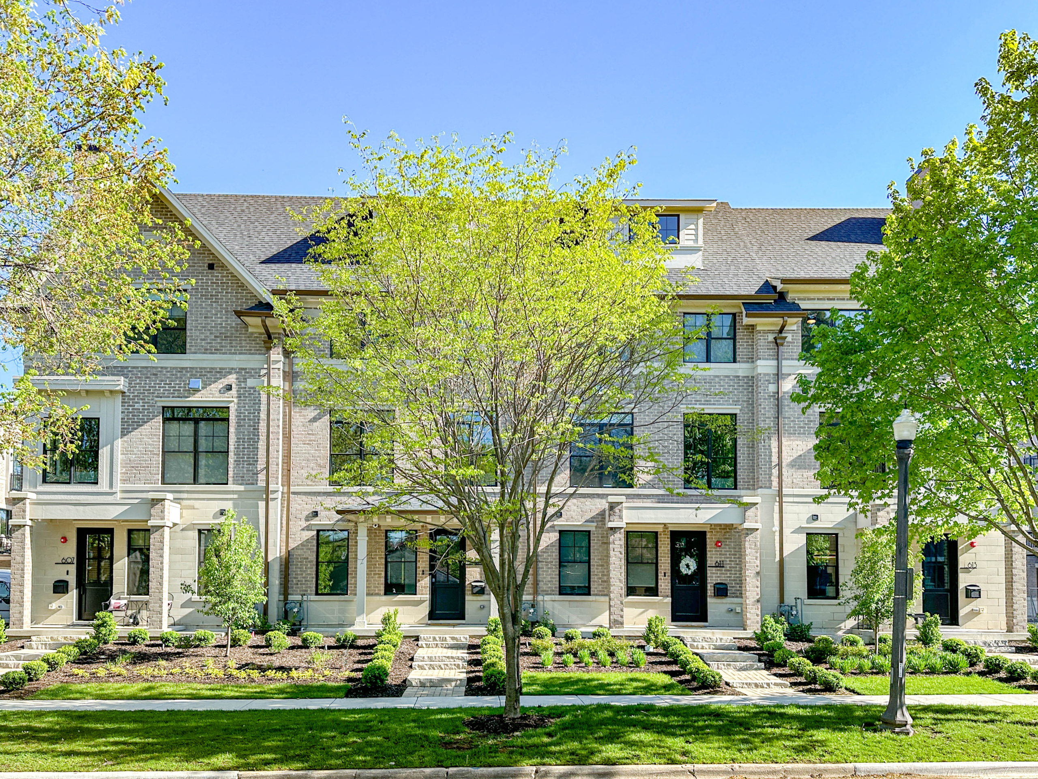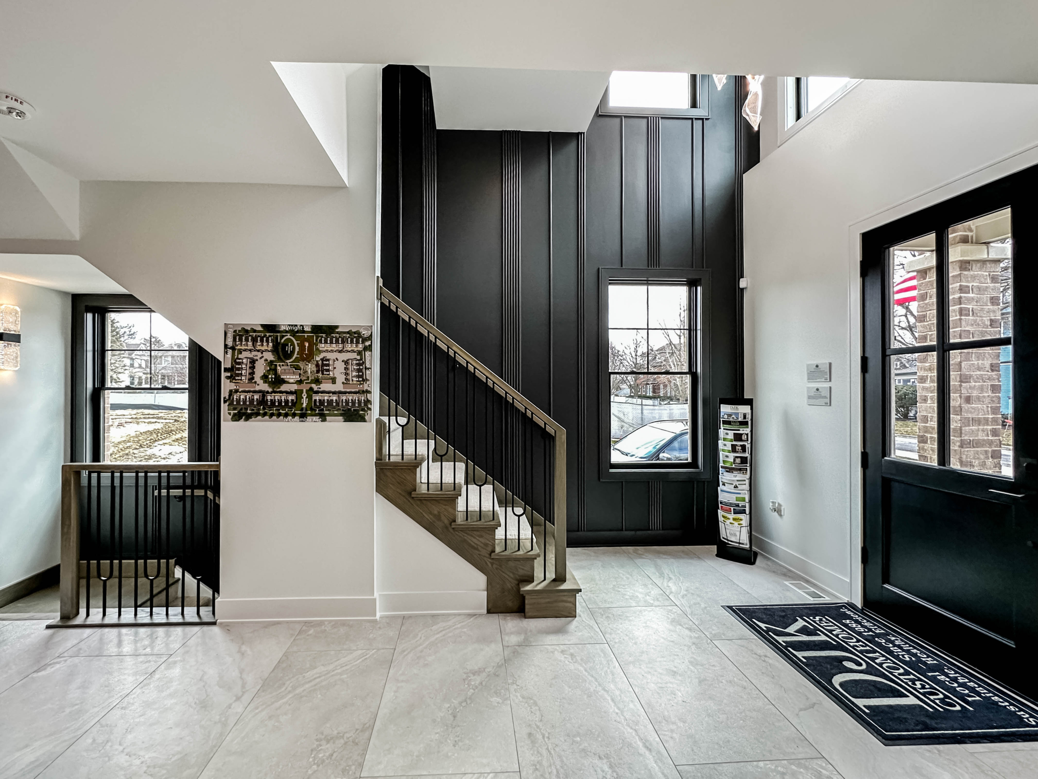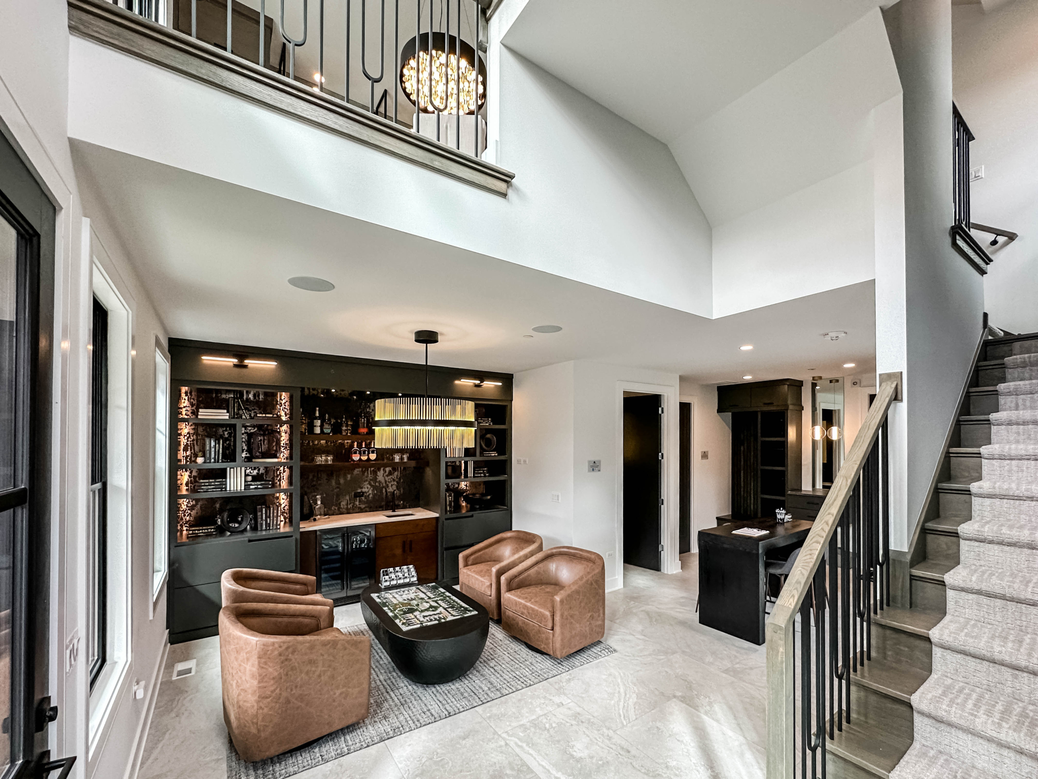Townhome Community
Heritage Place in Historic Naperville
By DJK Custom Homes
Heritage Place in Historic Naperville
- Starts At $1,200,000
3-4
2.5-4.5
2
4162-4261
Explore The Community
Heritage Place offers an all-new once in a lifetime experience to live in 1 out of the 41 extraordinary new construction rowhome's in charming Historic Naperville. Living at Heritage Place will place you a short walk, pedal, or drive from all that Downtown Naperville offers! Heritage Place will connect you directly to the iconic beauty and history of Downtown Naperville with vibrant settings of local arts, culture, and business. Heritage Place is, at its heart, a walkable community. From Heritage Place, residents will enjoy all Downtown Naperville has to offer including world class dining, shopping, parks, and the famed Naperville Riverwalk. Heritage Place is a prime location for commuters to reside in, as the Naperville Metra Station is just a short 2-block walk to the north through Naperville's Historic District. The Naperville Park District will be providing and maintaining an onsite playground and two open public park areas for residents and neighbors at Heritage Place. Residents will also have the opportunity of to sit and enjoy a cup of coffee in the Rose Garden located adjacent to the historic Kroehler Mansion. The Heritage Place property was originally developed in 1908 as a single-family residence for prominent businessman and Mayor of Naperville, Peter Kroehler. The original home, dubbed the “Kroehler Mansion,” is an approximately 8,000 square foot craftsman structure that still stands today and will serve as the primary building block of the Heritage Place redevelopment. The exterior façade of the Kroehler Mansion will be renovated consistent with the original character of the building and will be converted into 2 luxury Rowhome units. The 2 new converted luxury Rowhome units will preserve and build upon some of the very unique and historic elements of the original Kroehler Mansion design consisting of mosaic flooring, fire places, and wood paneling.
Homesite Map
Please use the button below to view the site map for this community, Interactive site maps are prioritized when available however if unavailable a static image is displayed if the builder offers one.
Available Floor Plans
See The Floor Plans
Not all custom builders display their floor plan options online, but due to the volume of floor plans to work with custom builders on, I find it better to let you see directly from the source, click below to see this community's site, but don't forget to avoid direct contact and schedule directly through BuildChi.com
CUSTOM
4.4
Over 62 Reviews
