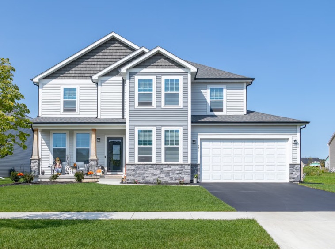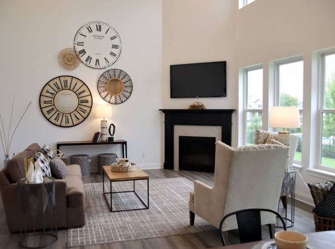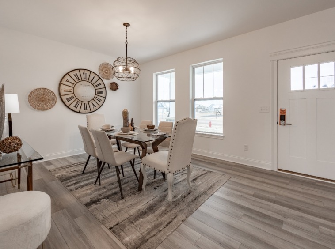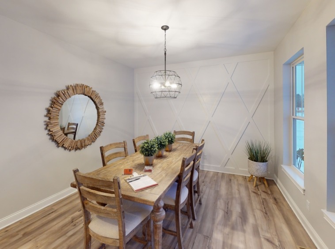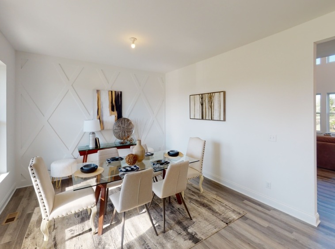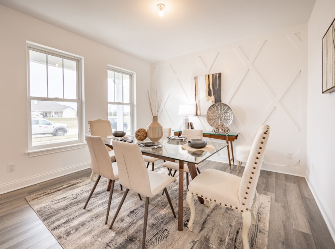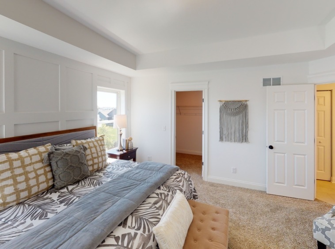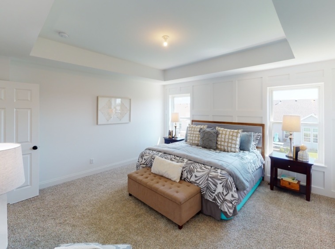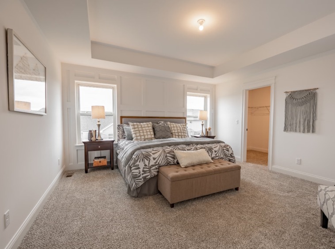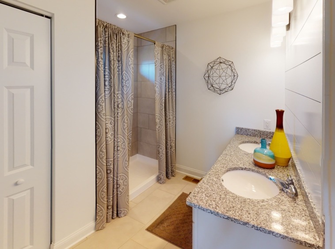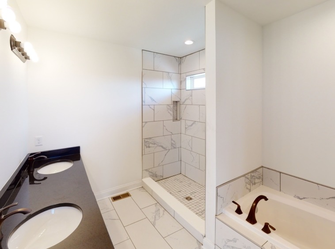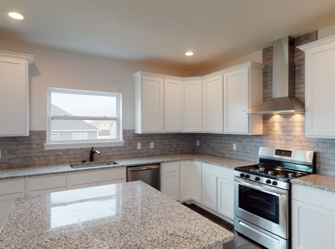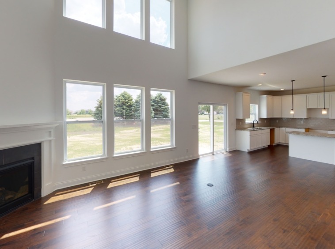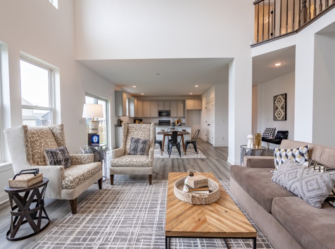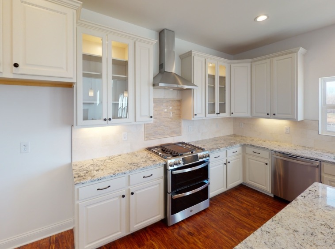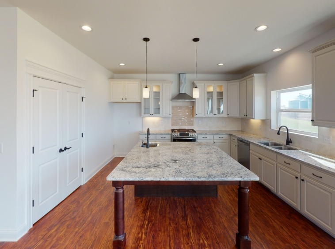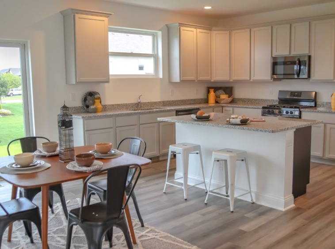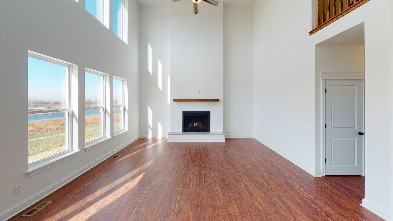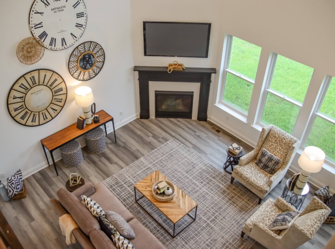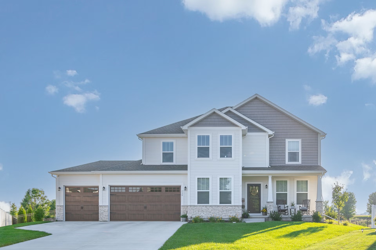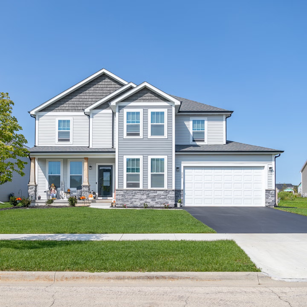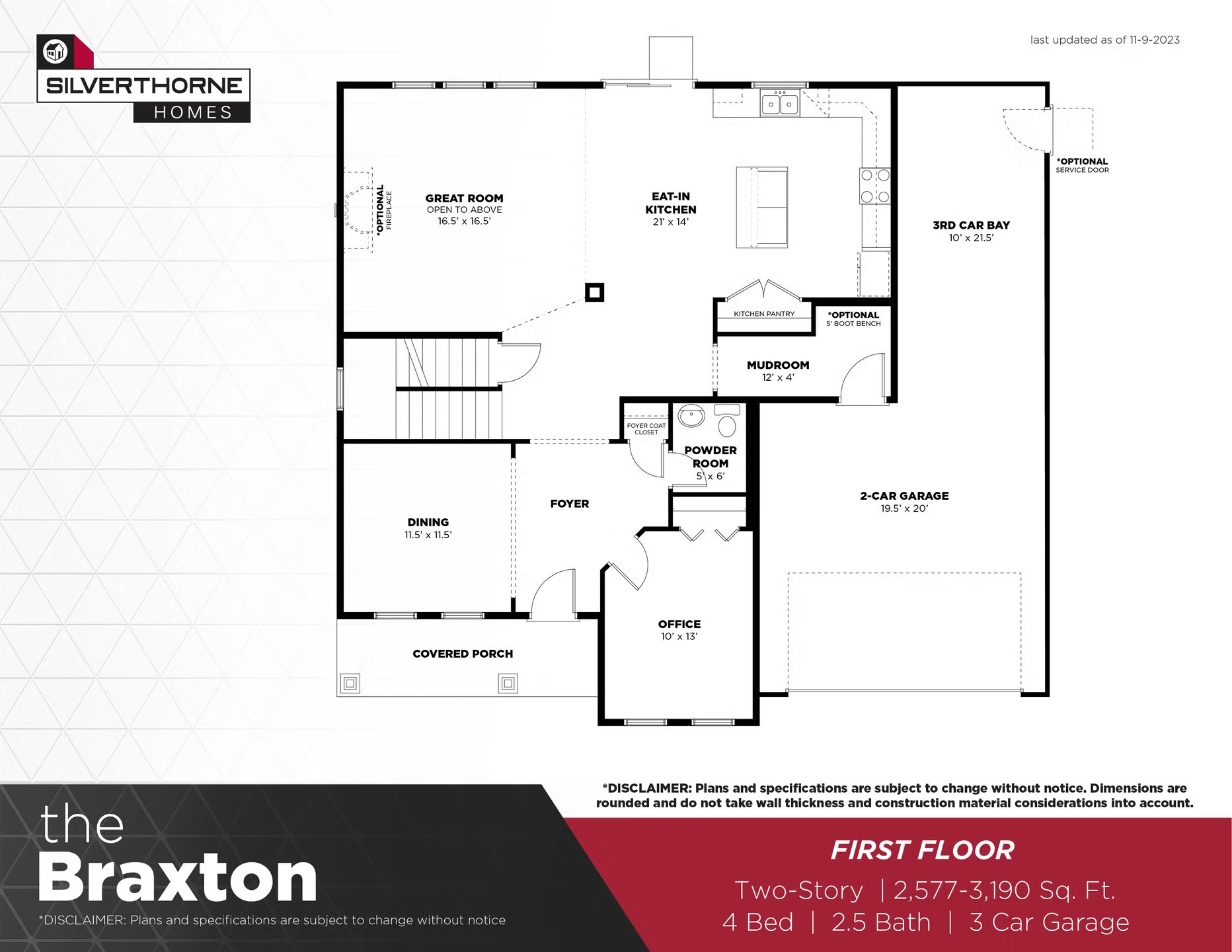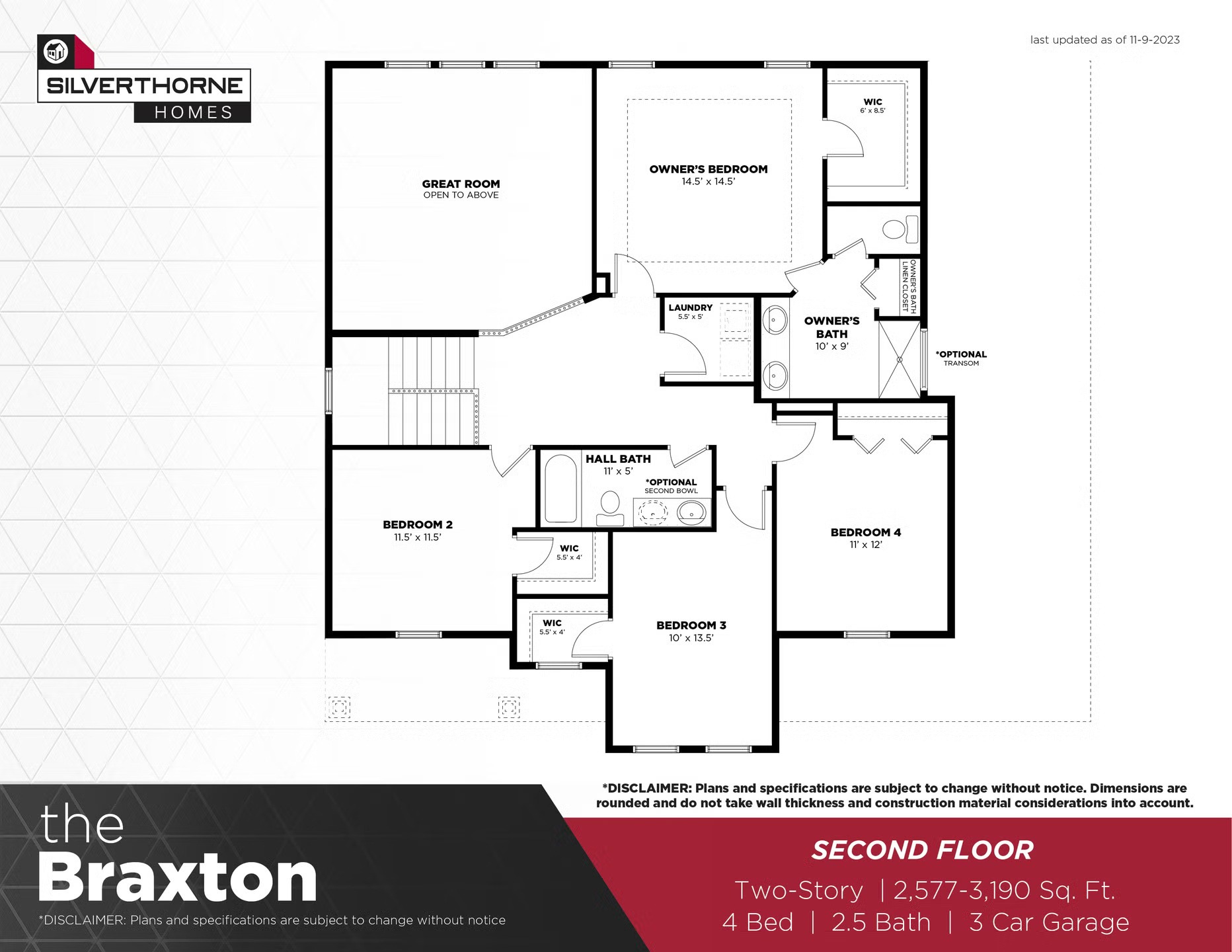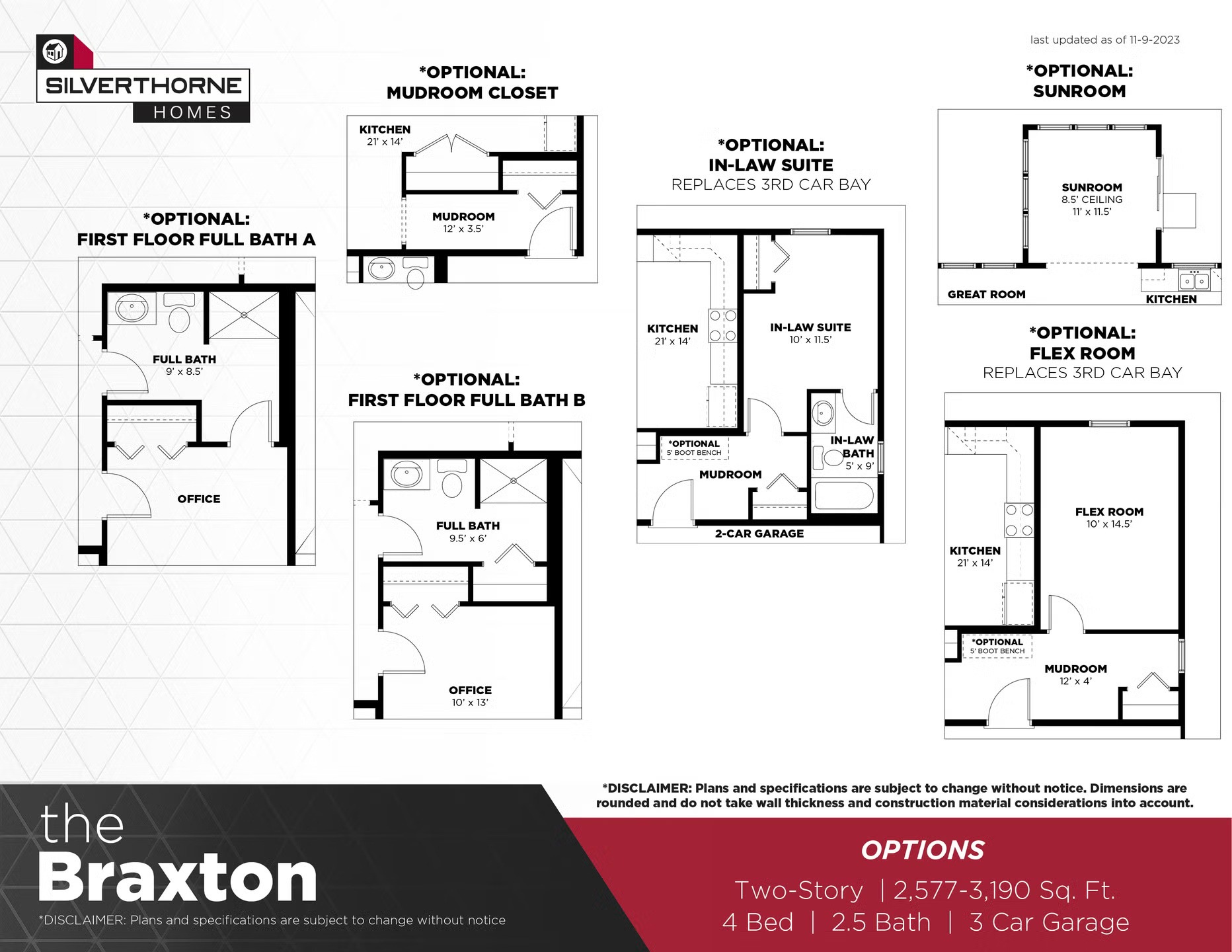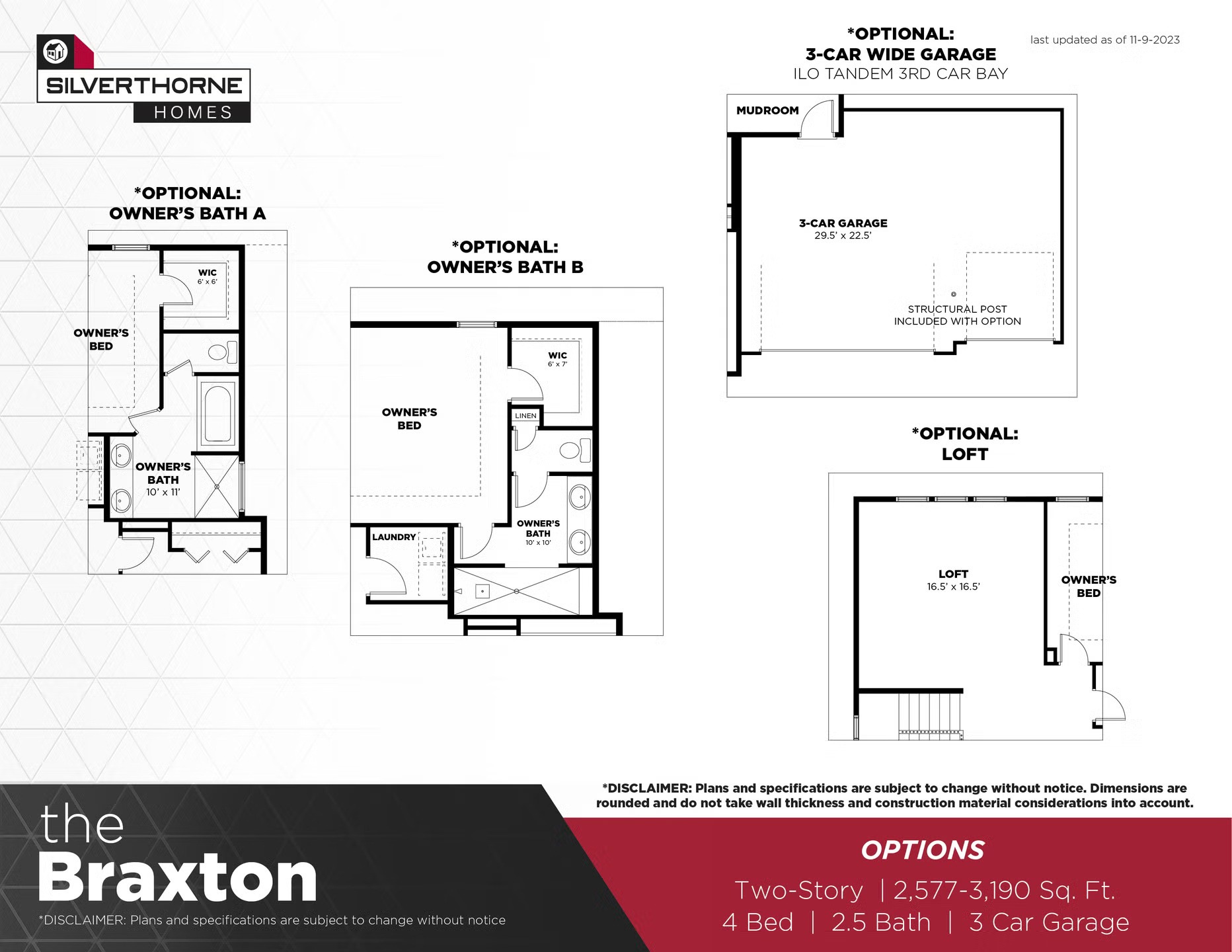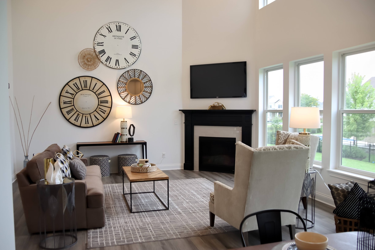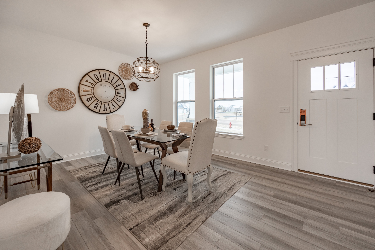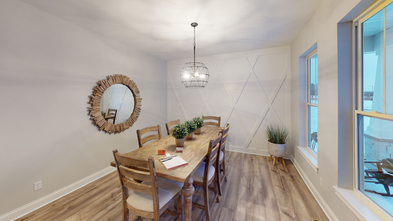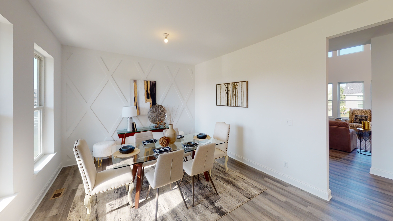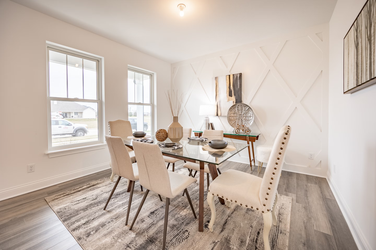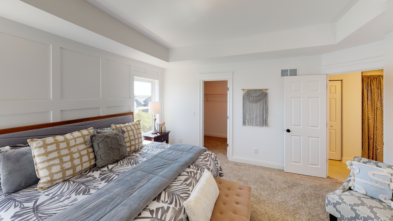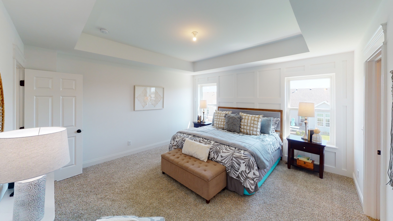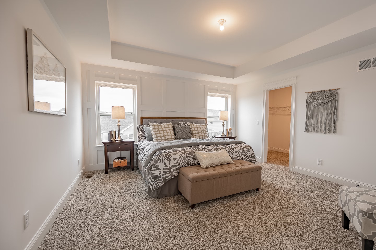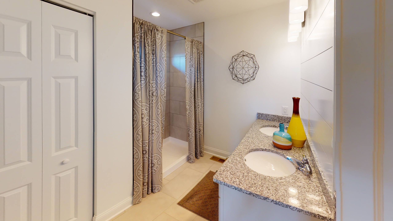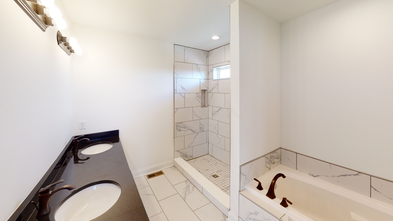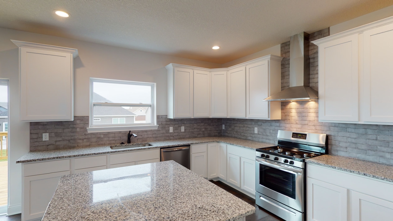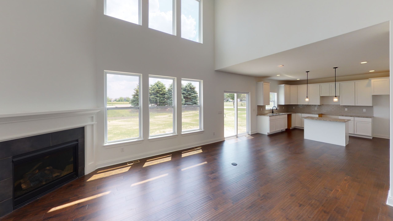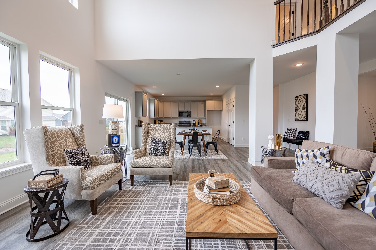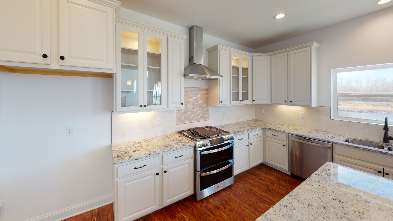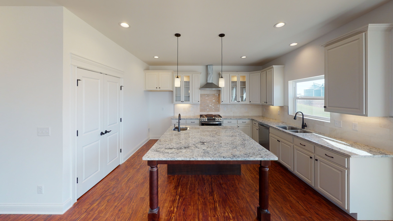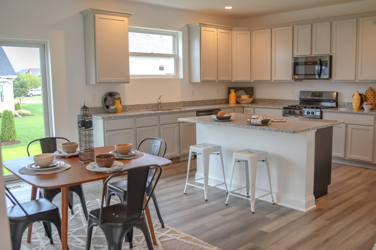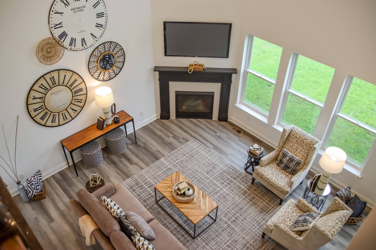Braxton Plan
- Starts At $485,990
4-5
2.5
2-3
2577+
Explore The Plan
Introducing the Braxton, a floorplan unlike any other. Step into a world of spaciousness and elegance with its larger than life open layout, highlighted by a breathtaking two-story great room. The grandeur of this feature offers a magnificent vantage point from the second-story hall, creating an expansive and connected ambiance between the first and second floors. Adjacent to the impressive great room, the eat-in kitchen provides ample space for casual dining, ensuring a comfortable and inviting atmosphere. For those who prefer a more formal dining experience, a perfect location awaits near the front of the home, directly off the entrance, where a formal dining room can be elegantly set. Designed to accommodate various needs, the Braxton includes a bonus room that can serve as an office, playroom, or library, offering both gathering space and privacy on the first floor. Ascend the stairs, and you'll discover four bedrooms, including a spacious Owner's Suite adorned with a beautiful tray ceiling. Indulge in the privacy of a private bath and revel in the luxury of a walk-in closet, exclusively available in the Owner's Suite. The remaining bedrooms share a well-appointed hall bath, conveniently situated near the laundry room, eliminating the hassle of carrying baskets of clothes up and down the stairs. Additional features of the Braxton include a generously sized mudroom directly off the garage, complete with the optional bench for added convenience. Furthermore, the option to include a three-car garage is available, providing ample parking and storage space. Discover the exceptional living experience offered by the Braxton, where every detail has been carefully considered to provide comfort, convenience, and an unparalleled sense of luxury.
Floor Plans
Click below for floor plans. If interactive floor plans are available they will open on a new page, if not the standard floor plan images will open.
Virtual Tour
Click below for a virtual tour of the home from matterport or a similar service. The virtual tour will open on a new page.
Estimate Payments
Click below to open up the mortgage calculator and resources to estimate your monthly payments.
Price Disclaimer!
- Keep in mind the price displayed here is likely the base price and does not include lot premiums and options/upgrades if available. To roughly estimate all in prices for Semi-Custom Homes, use the explanations below the calculator to get started.
- Even with Spec Homes, the floor plan price isn’t the same as the all in price of a home because Spec Home Communities have variety in what is sold depending on specific lots and the variations they offer of a specific plan.
- To see total price homes, you must find a home via the Move-In Ready Search instead which does not include most Semi-Custom Homes, but for Spec Home builders you will likely find many of their floor plans ready to purchase now.
Promotion Alerts!
- In the current market, many builders offer promotional interest rate for Spec Homes that can be closed within certain deadlines, to signup for
4.2
Over 103 Reviews
