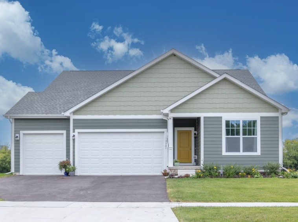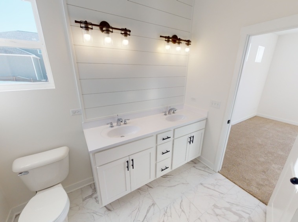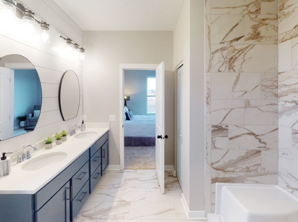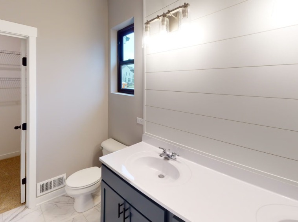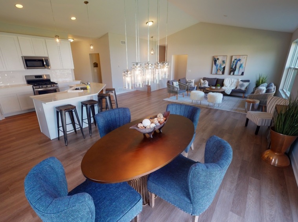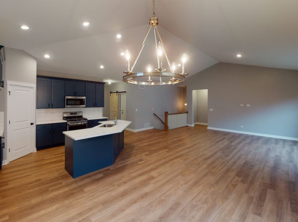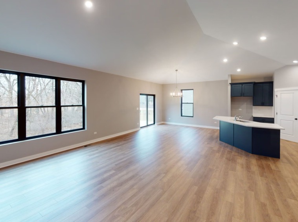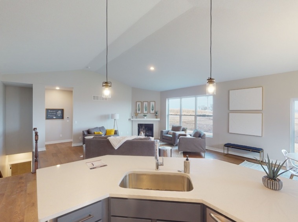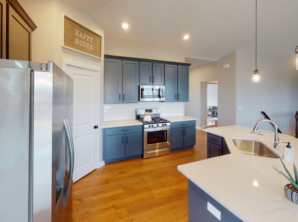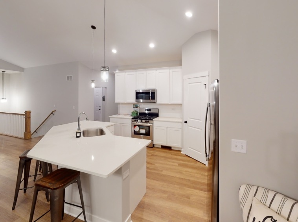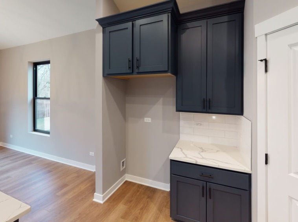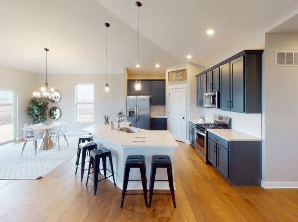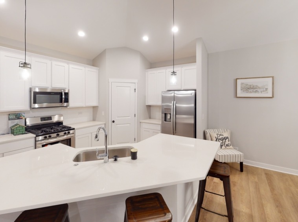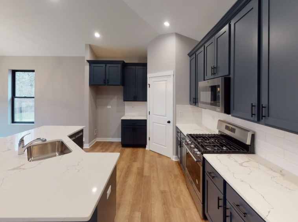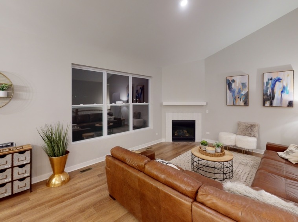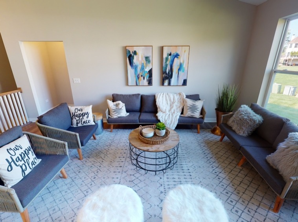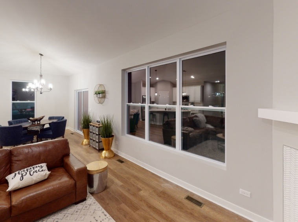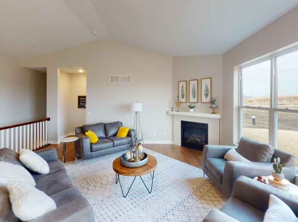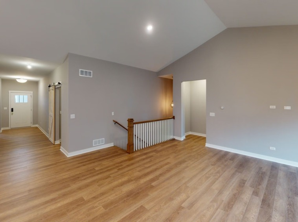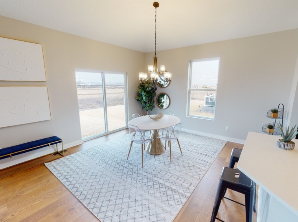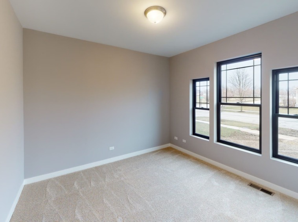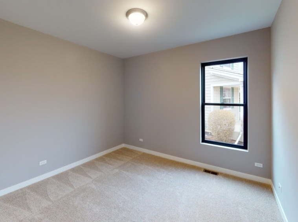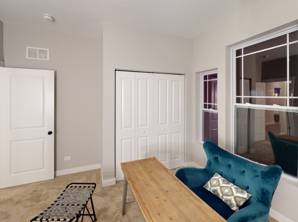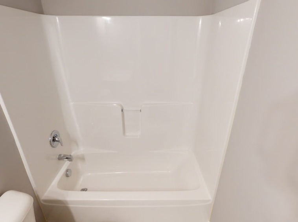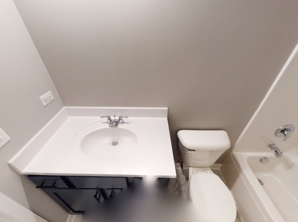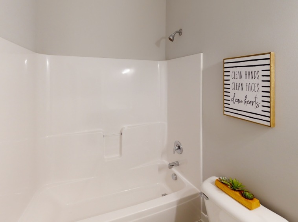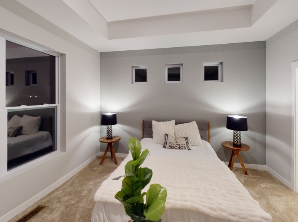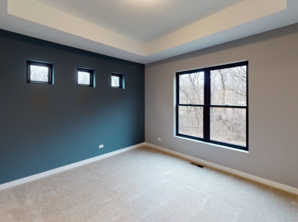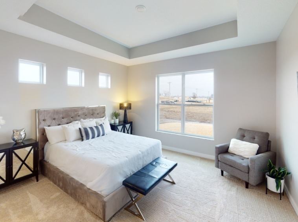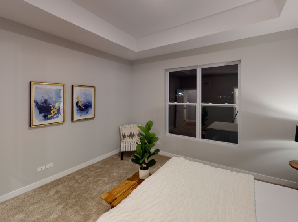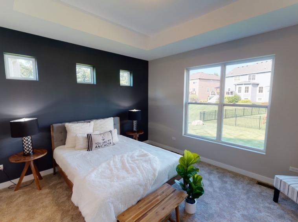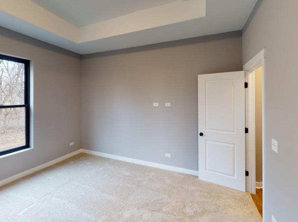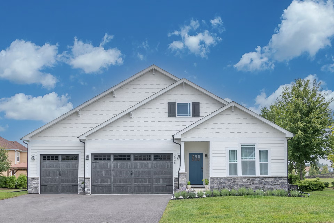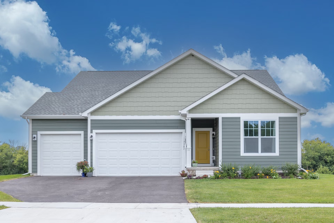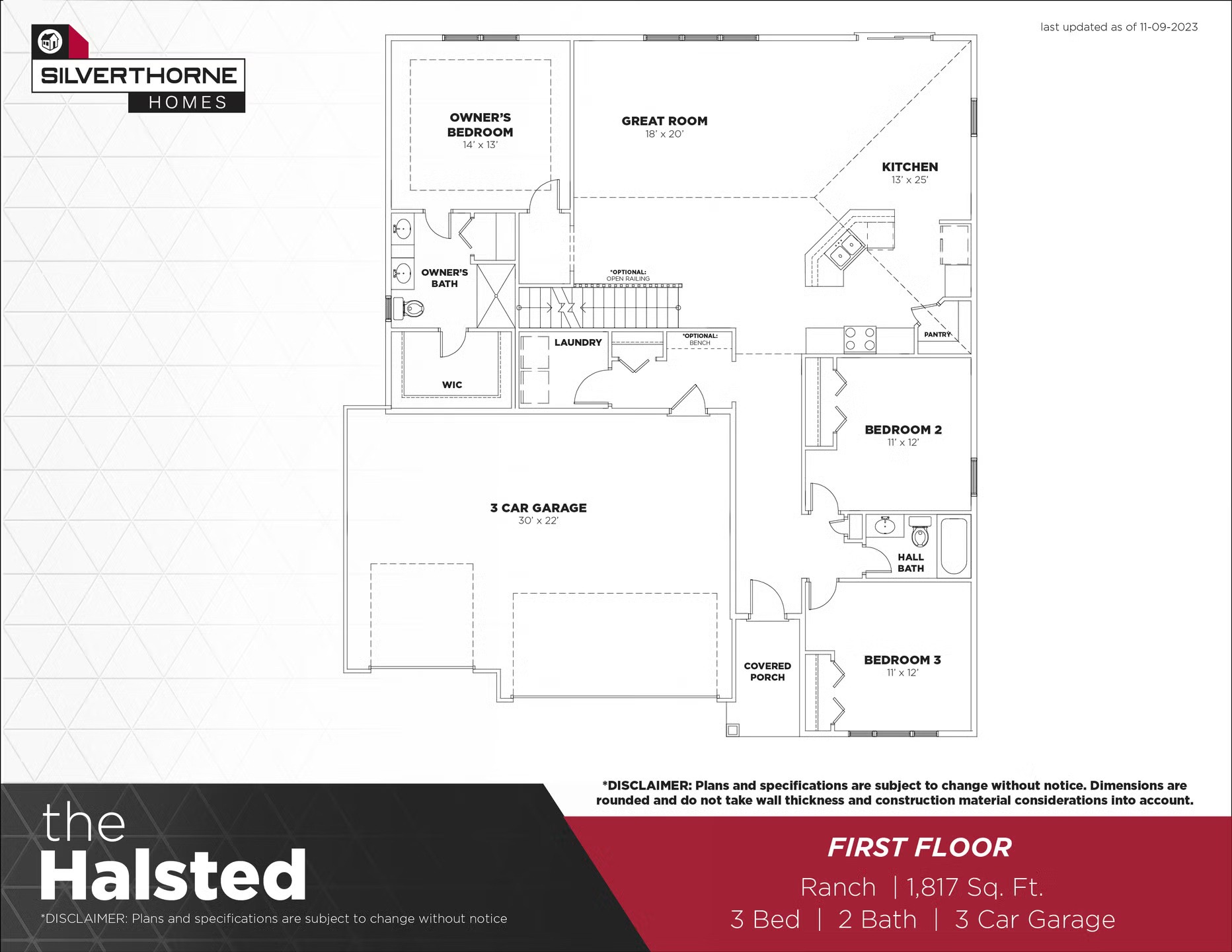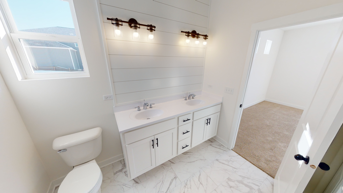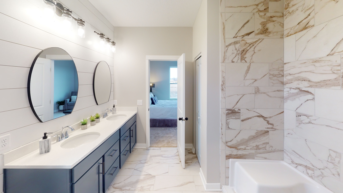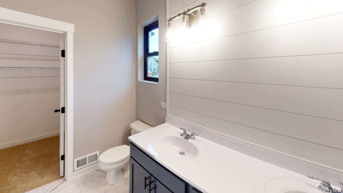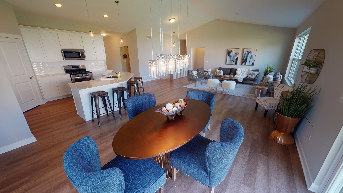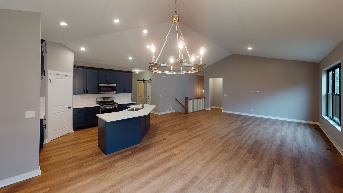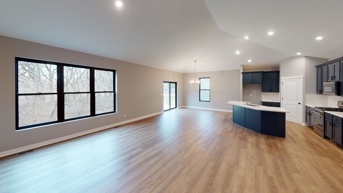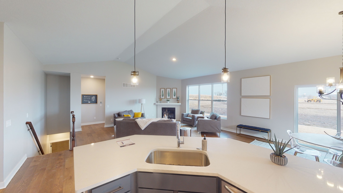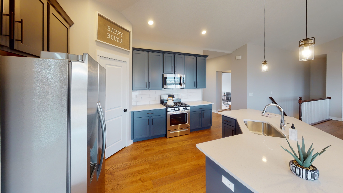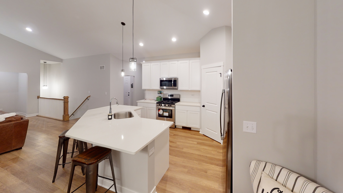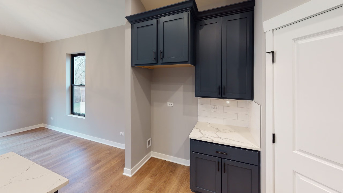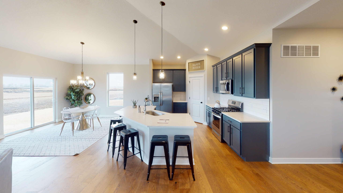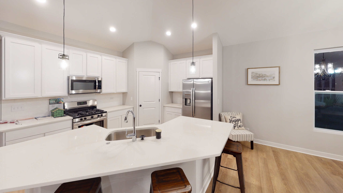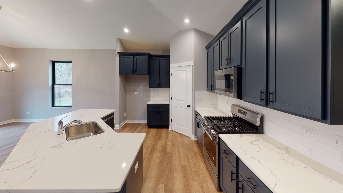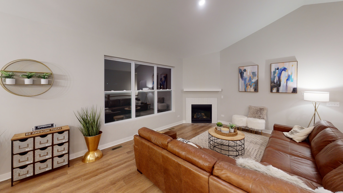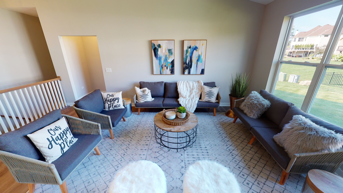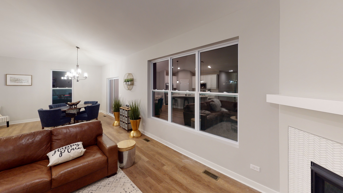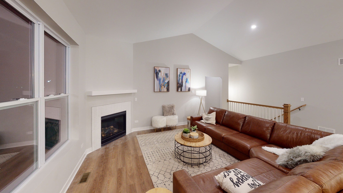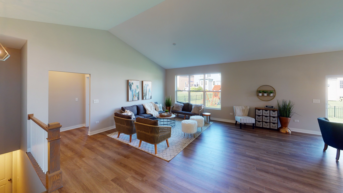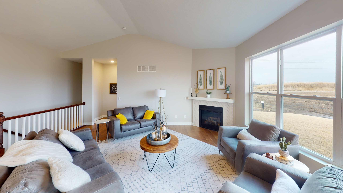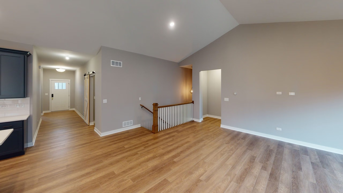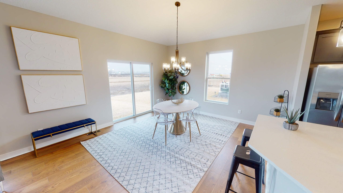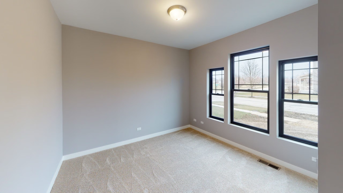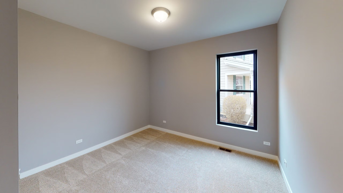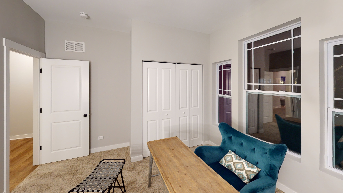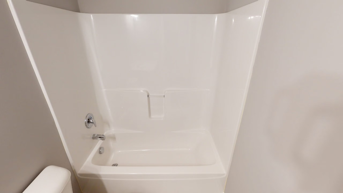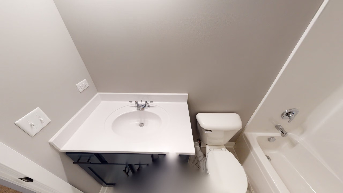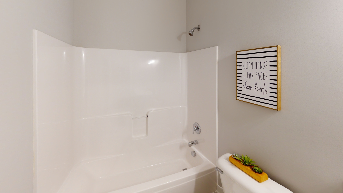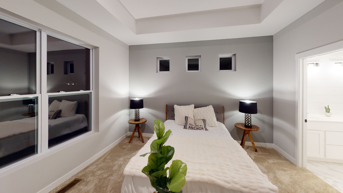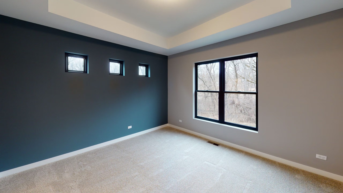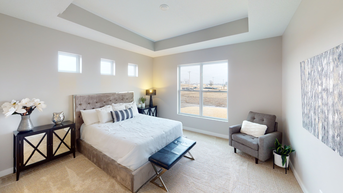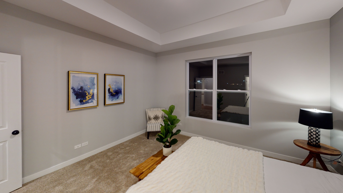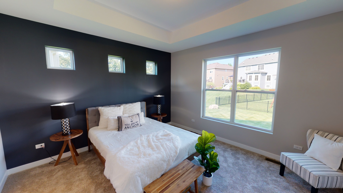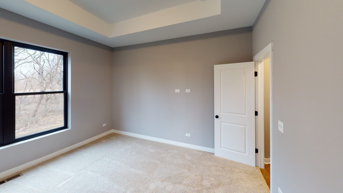Halsted Plan
- Starts At $467,990
3
2
3
1817
Explore The Plan
Walk in to the beautiful open living space of the Halsted, a gorgeous 1,817 square foot split-bedroom ranch. Named after the longest business street in the world, which happens to be located in Chicago, the Halsted has a beautiful long entry way leading to the massive great room and spacious eat-in-kitchen. Whether you have a dedicated dining space or you utilize the always popular, angled island, there is plenty of space for entertaining. One of the only floorplans in the Elevated series with a 3 car garage, offering plenty of space for your vehicles or boys toys. Boats, hobby cars, motorcycles, or just extra room for tinkering, this spacious garage is the perfect option for him. Directly off the garage, you’ll find a first floor laundry room alongside a mud room, providing the ultimate space for kicking off those muddy boots and tossing those soiled clothes directly into the laundry, no more tracking dirt throughout the house. Three bedrooms, two of which sit at the front of the home, while the master is situated in the rear of the home. The front two children/guest rooms, of equal size, share a hall bath and are spacious enough for room to grow. A tray ceiling, private bath and a spacious walk-in closet equip this master bedroom to be the perfect relaxing get-a-way after a long day at the office.
Floor Plans
Click below for floor plans. If interactive floor plans are available they will open on a new page, if not the standard floor plan images will open.
Virtual Tour
Click below for a virtual tour of the home from matterport or a similar service. The virtual tour will open on a new page.
Estimate Payments
Click below to open up the mortgage calculator and resources to estimate your monthly payments.
Price Disclaimer!
- Keep in mind the price displayed here is likely the base price and does not include lot premiums and options/upgrades if available. To roughly estimate all in prices for Semi-Custom Homes, use the explanations below the calculator to get started.
- Even with Spec Homes, the floor plan price isn’t the same as the all in price of a home because Spec Home Communities have variety in what is sold depending on specific lots and the variations they offer of a specific plan.
- To see total price homes, you must find a home via the Move-In Ready Search instead which does not include most Semi-Custom Homes, but for Spec Home builders you will likely find many of their floor plans ready to purchase now.
Promotion Alerts!
- In the current market, many builders offer promotional interest rate for Spec Homes that can be closed within certain deadlines, to signup for
4.2
Over 103 Reviews
